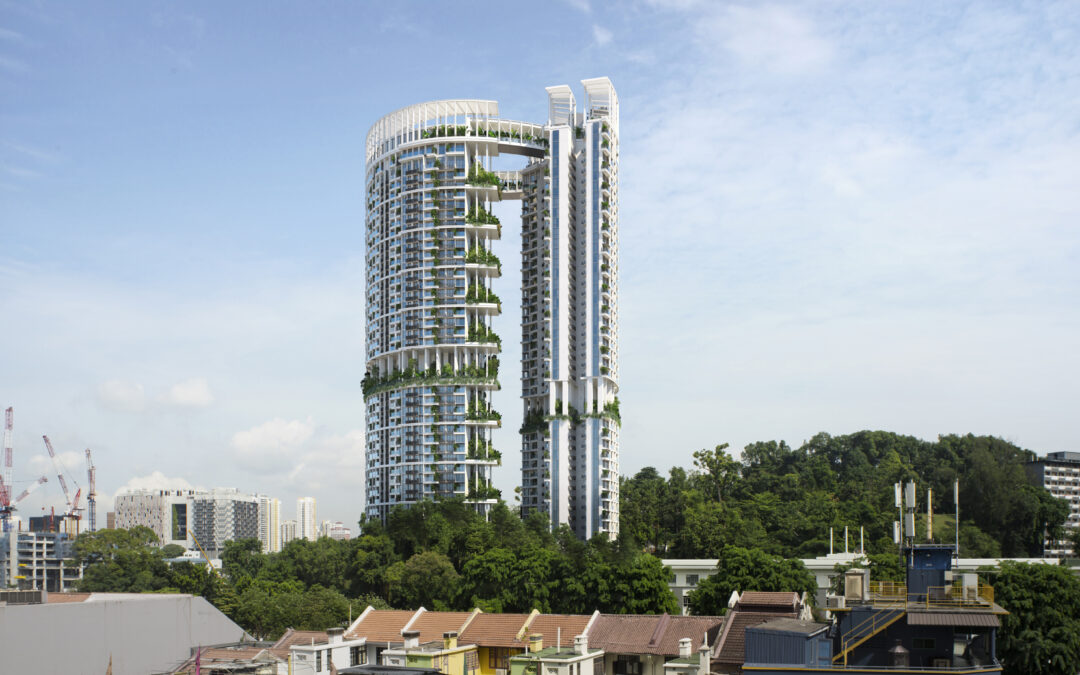
by admin | Jul 21, 2019 | |
One Pearl Bank, Singapore One Pearl Bank was officially launched on July 2019. The two 39-storey arc-shaped towers will replace the horseshoe form Pearl Bank Apartments built in the early 1970s. In line with Singapore’s goal of increasing downtown housing density, the new towers allow an increase from 272 to 774 apartments. Positioned on a prominent site on Pearl’s Hill, the towers are conceived as beacons for the city. This role is emphasized by the towers’ extended roof crown that is brightly lit in the evening. The towers feature a world-first; a series of ‘sky allotments’ arrayed vertically. Placed every four storeys, the 18 sky allotment gardens include almost 200 individual plots allowing residents to cultivate home-grown produce. One of the social ambitions of the project is that the shared endeavor of the gardening will play a role in fostering communal life within each tower. The sky allotments are complemented by extensive landscaping and planting – with over 500 trees from 35 species which includes mid-tower sky terraces and lushly planted roof gardens. The towers are linked at roof level by two dramatic arc-shaped bridges that establish a continuous social space across the two towers. The towers themselves are formed from gently curving arcs that optimize views across the city. Apartments feature generous balconies many with sunken planters. Balconies are positioned within a double-skin system that allows for variation and difference within a coherent gridded façade. At ground level, the ambition of the design is to help revive interest in the adjacent Pearl’s Hill City Park. Located at the end of the steep terrain, Pearl’s Hill City Park...
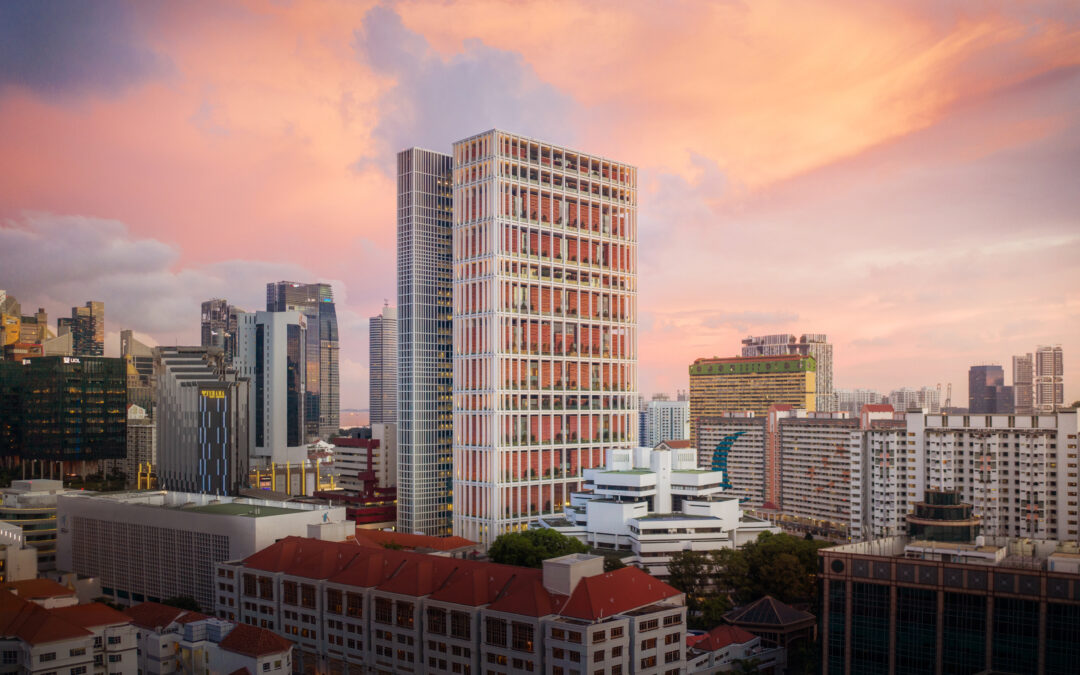
by admin | Jan 25, 2019 | |
New State Courts Complex, Singapore The Singapore State Courts includes the construction of two new 150m high towers and the renovation of the existing Octagon courts building in collaboration with Serie Architects. One of the towers accommodates 60 criminal courtrooms while the other houses the judges’ chambers and supporting functions. The existing octagon courts building, built in the 1970s, will be refurbished and will house the civil, family and juvenile courts. The relationship between the city and its civic buildings was the primary interest for the project with the new courts complex building symbolically open and accessible to the public. The courtroom tower is therefore designed as an open frame supporting a series of shared terraces on which the courtrooms are placed. It has no external facade. In a metaphorical sense, this represents the openness and impartiality of the judicial process. The new towers are then linked by a series of foot bridges that enable the controlled circulation necessary for the courtroom process. Outdoor terraces feature high rise gardens and are designed to allow views across the city thereby reinforcing the civic role of the building. The gardens will also play an important role in filtering tropical sun. Taking the language drawn from the city, the courtrooms are clad in ribbed terracotta which reflects the colours of the tiled roofs in the adjacent historic Chinatown shop-houses which can be readily understood by all Singaporeans. The project won via an open design competition jury was lead by internationally acclaimed architect Moshe Safdie. In a joint statement, the judges praised the ‘simple but dignified’ design which ‘complements the conserved octagon...
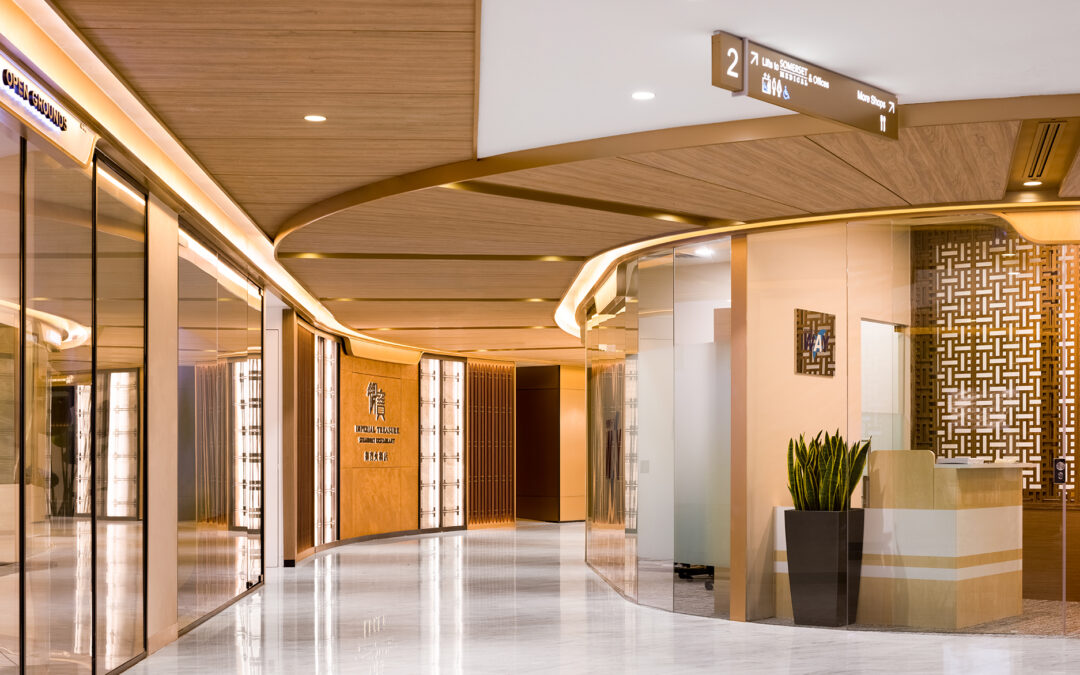
by admin | Dec 10, 2018 | |
111 Somerset, Singapore Completed Building Type: Commercial, Interior Location: Orchard, Singapore Client: Perennial Real Estate Pte Ltd Status: Completed 2018 Photography Credits: Marcus Lim ...
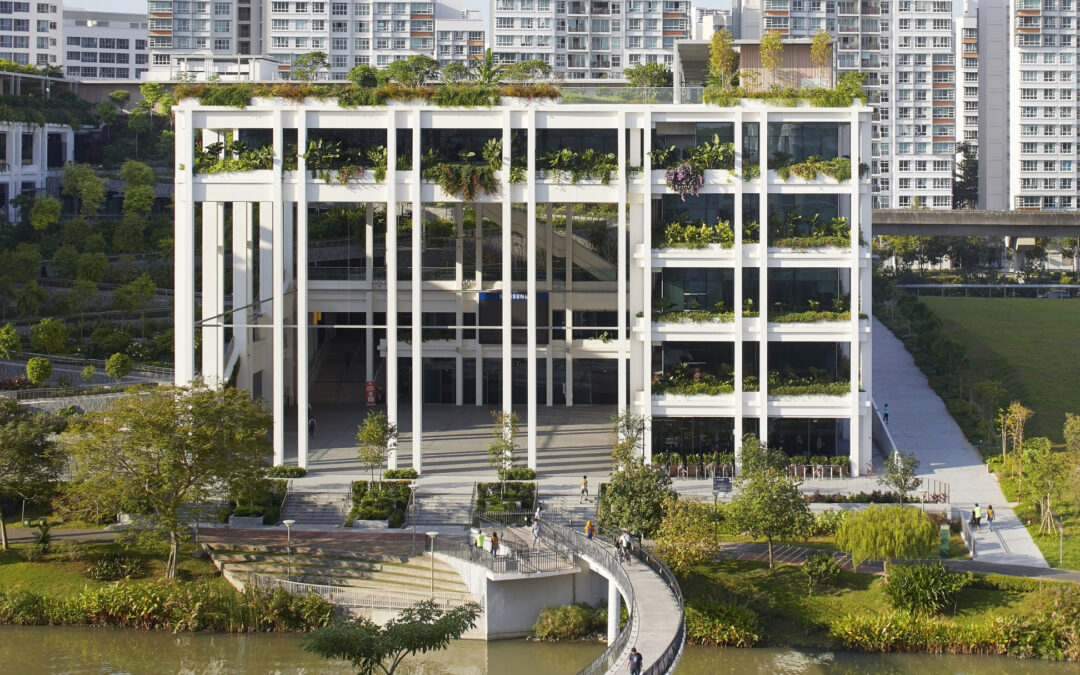
by admin | Jun 15, 2018 | |
Oasis Terraces, Punggol Singapore The project, developed by Singapore’s Housing & Development Board (HDB), with Ministry of Health (MOH) as the joint stake holder, provides retail, dining and healthcare facilities for HDB’s residents in Punggol. The 27400 sqm project, dubbed ‘Oasis Terrace’ is an integrated development that brings together communal amenities and services in land scarce Singapore which includes communal gardens, play spaces, gyms, retail spaces, dining, learning spaces and 9400 sqm of healthcare facilities. The proposal is a demonstration in architectural form of one of the key visions for Punggol; the close integration of community and landscape. The design achieves this through the successive framing of community spaces with garden elements. For instance, the community plaza at the heart of the scheme is framed by a series of lush garden terraces sloping towards the waterway. This in turn is framed by a porous perimeter of platforms holding a variety of community functions and flora. The gardens will play more than just an aesthetic role in the community. They will be a horticultural project, bringing residents together to plant, maintain and enjoy them, nourishing community bonds. Ramps connect these gardens and terraces providing green and generous circulation routes up the building. Food courts, cafes and shops spill out onto the terraces where family activities also take place. Overlooking the communal gardens on the platforms are rooms and outdoor areas for communal dining, restaurants, education centres, and polyclinic rooms. The design is conceived as a light and open frame that captures and accommodates the diverse programmes for the community, allowing communal life to unfold in. Therefore, the architecture...
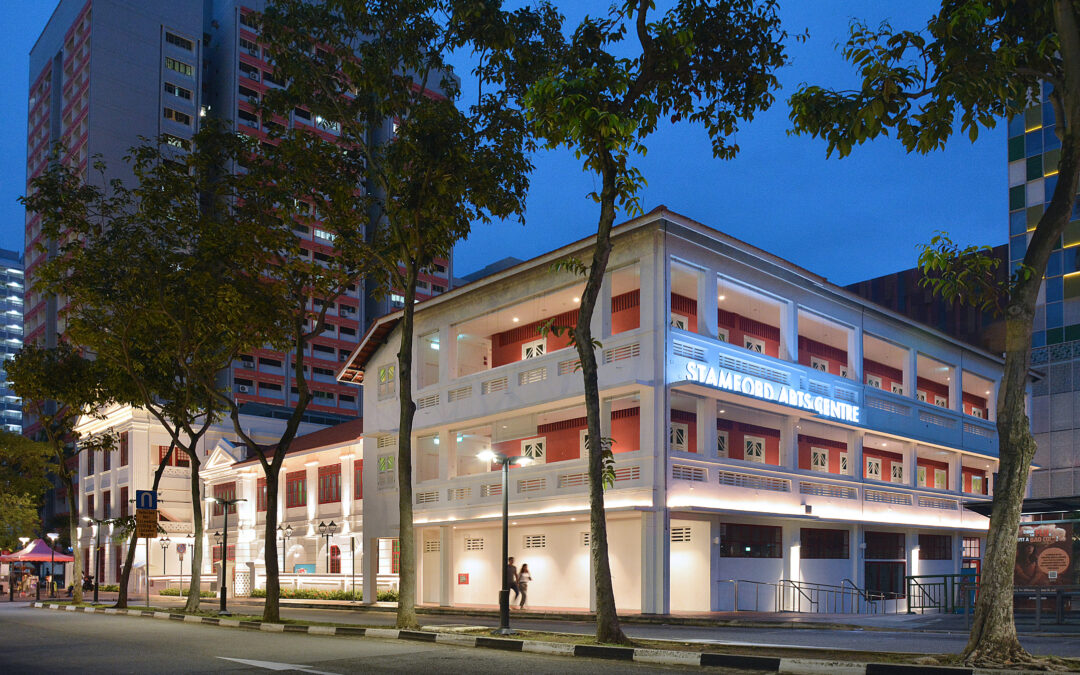
by admin | Feb 21, 2017 | |
Stamford Arts Centre, Singapore Built in the 1920s by the Japan Club and used as a Japanese elementary school up till WWII, Stamford Arts Centre consists of three different blocks constructed in the Neo-Classical and Art Deco styles that has undergone changes in use and inhabitants over the last few decades. The project tackles the challenge of conserving while refreshing the 100-year-old buildings. Rather than the application of broad-stroke architectural massing intervention which could be invasive to the spatial quality of the conservation buildings, a series of intimate interventions and architectural strategies have been employed instead to retain the building existing character as much as possible. The external facade which has peeled and deteriorated with time were completely restored with rising damp treatment and painted in a timeless colour with the preserved timber fenestrations emphasized in a distinctive fiery red as a nod to the heritage and tradition of Asian culture and arts. The conserved buildings are elegantly illuminated at night, accentuating the decorative elements such as the pediments, frieze and fluted pilasters, crafting Stamford Arts Centre identity as a beacon along Waterloo Street. In conjunction, new entry points have been carved into the building to improve visual connectivity and footfall into the compound. Recognizing that the existing courtyards were core circulation spaces inhabited by the art residents for various purposes such as extensions of their studio spaces but were either unable to be used during adverse weather or visually dark and unappealing due to temporary additions of zinc roofing, glass volumes were inserted into the courtyards using skylights in the pattern of tropical art deco motifs and...







Recent Comments