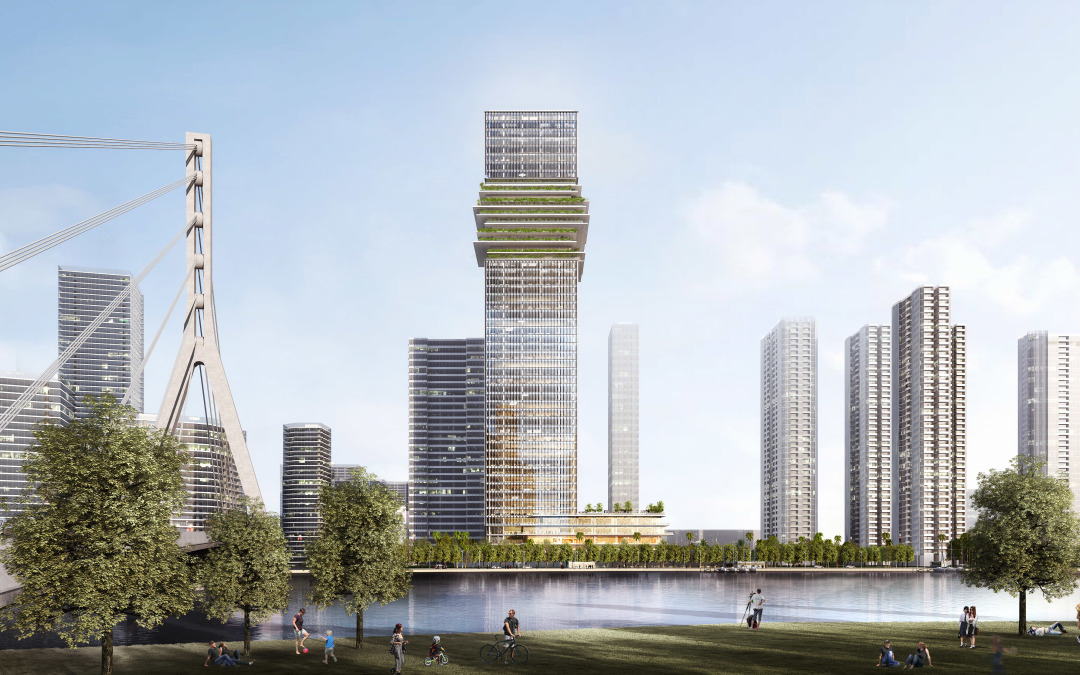
by admin | Feb 2, 2017 | |
Sun Tower, HCMC Workspaces are changing. Distinct work environments that encourage networking are now highly valued over generic office plates. The office space of yesterday, featuring repetitive and undifferentiated workspaces no longer supports the collaborative nature of work today. The office of tomorrow will increasingly feature the provision of third spaces, i.e., spaces that workers use between home and the office cubicle. These spaces are increasingly important as they make up the informal networking spaces, which includes meeting spaces, conference rooms, break-out areas, gyms, gardens, and F&B amenities. Furthermore, offices with ample light, ventilation and lush outdoor spaces are valued above all as they promote wellbeing and communication. Our design accommodates these amenities by simply shifting the floor plates of a generic tower. These shifts create large terraces for networking spaces. Together with outdoor seating and lush spill out areas, they form a unique meeting space with views across the city. The networking space is expressed by a cluster of varied floorplates, concentrated at the upper end of the tower. The various floorplates in this zone are pulled out and pushed in to create terraces, resulting in a tower with a unique silhouette. The contrast between the uniform and orthogonal floorplates and the large cantilevered terraces for the networking areas further enhances the distinctiveness of the tower design. The podium is also distinguished with shuffled floor plates and will hold restaurants, retail and cafes, gyms and auditoriums. The floorplates facing the river are shuffled to create large cantilevered floors for outdoor activities and planting. These generous terraces will be filled with activity and will be visible on...
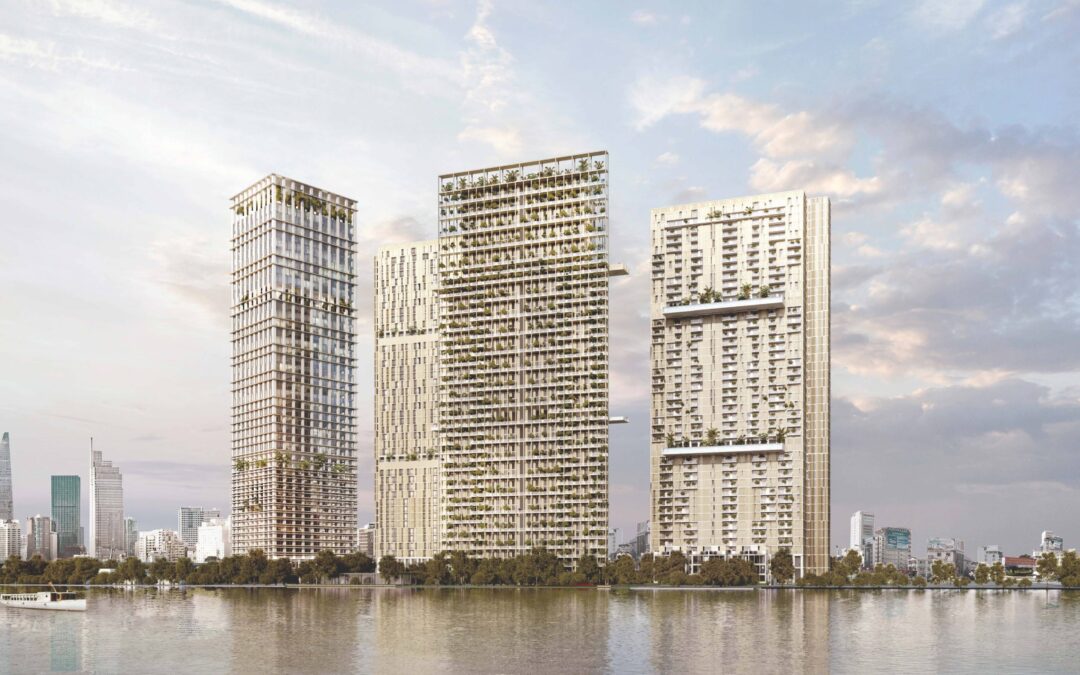
by admin | Jan 28, 2017 | |
Sunny, HCMC Building Type: Mixed Used, Residential, Office, Service Apartment, Commercial Location: HCMC Client: CapitaLand Design Architect: Serie+Multiply Consultants ...
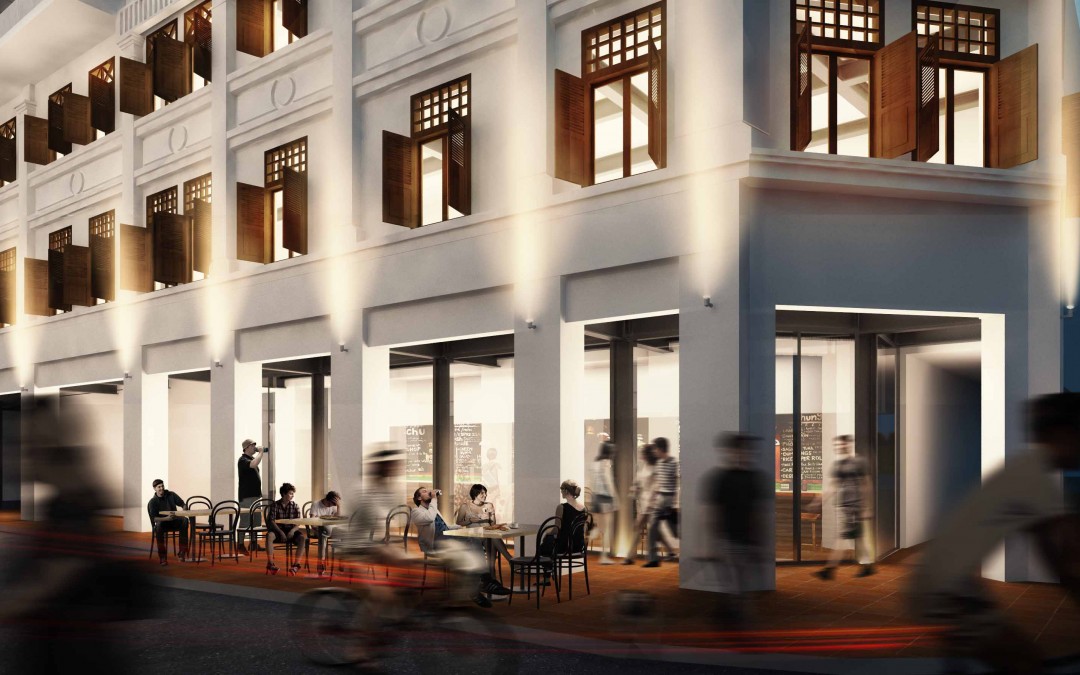
by admin | Jan 20, 2016 | |
496 North Bridge Road, Singapore Completed (2015) A carefully articulated conservation exercise to revive the British colonial charm of the shop-house built in the 20’s from its worn dilapidated state, 496 North Bridge Road sits strategically at a junction corner, which marks as an entry gateway into Liang Seah Street. Acting as an addition to the vibrancy of eating places, bars, shops and commercial units along Liang Seah Street, the project houses a mixture of restaurant, retail and commercial spaces . Sits calmly along side with simple old two and three-storey shop-houses on both side of the road, the project enhances the character of the street to be the reminiscent of early Singapore. 496 North Bridge Road shall be part of the Singapore urban fabric, reviving the quaint character of early Singapore charm, while allowing the users to continuously redefine the function, that keeps the spirit of place flowing in a venue where time stood still. Building Type: Commercial Location: 496 North Bridge Road, Singapore Client: Heap Seng Group Gross Floor Area: 665 sqm Site Area: 200 sqm Status: Completed (2015) ...
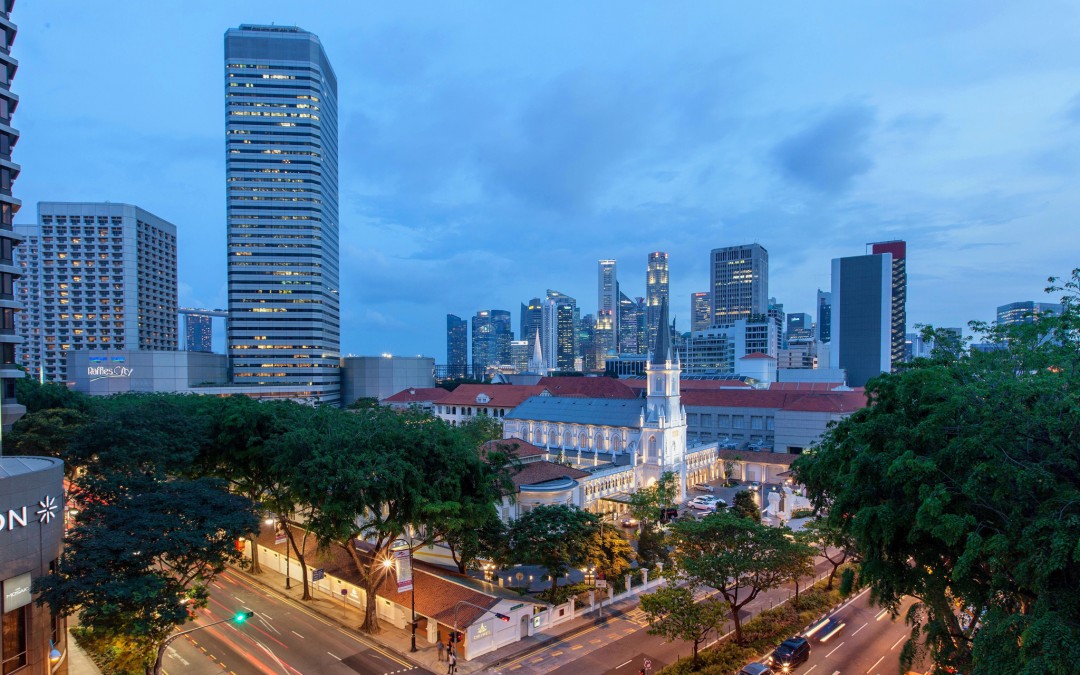
by admin | Oct 2, 2014 | |
C.H.I.J.M.E.S, Singapore CHIJMES is located along Victoria Street in the downtown core of the central business district in Singapore. The history monument has the potential to draw a significant number of locals, tourists and architectural lovers to experience the spirit of colonial history that CHIJMES has to offer. At the heart of CHIJMES is the iconic chapel. Constructed in the neo-classical gothic style, the restored building is replete with terrazzo tiled floors, twining stairs, delicate stained glass panels and elegant Corinthian columns. The Anglo-French architecture reflects the influence of the European colonialists in early Singapore’s art and architecture. One would not feel out of place in the Chapel for it partially echoes the interior of numerous Gothic structures found in Europe. Today, the Chapel is used as a multi-purpose function hall to hold events such as weddings and corporate get-together. Within the complex is Caldwell House and Coleman’s house, the latter was built in the late 1840 featuring some intricate plasterwork and unique glass works. Among the many monuments of historical significance in Singapore, none is quite as outstanding as CHIJMES, whether its rich heritage or its laidback charm. Having gone through an extensive upgrading construction in the 1990s, which saw the introduction of retail and dining facilities as well as basement carparking, CHIJMES became a destination that was culturally rich and commercially vibrant. However, patrons to the development was heavily weather-dependent, and this had proved to have a neagtive impact on the commercial profitability of CHIJMES, thus, in this new proposal, it is envisaged that all the various buildings within the development are inter-connected and well sheltered...
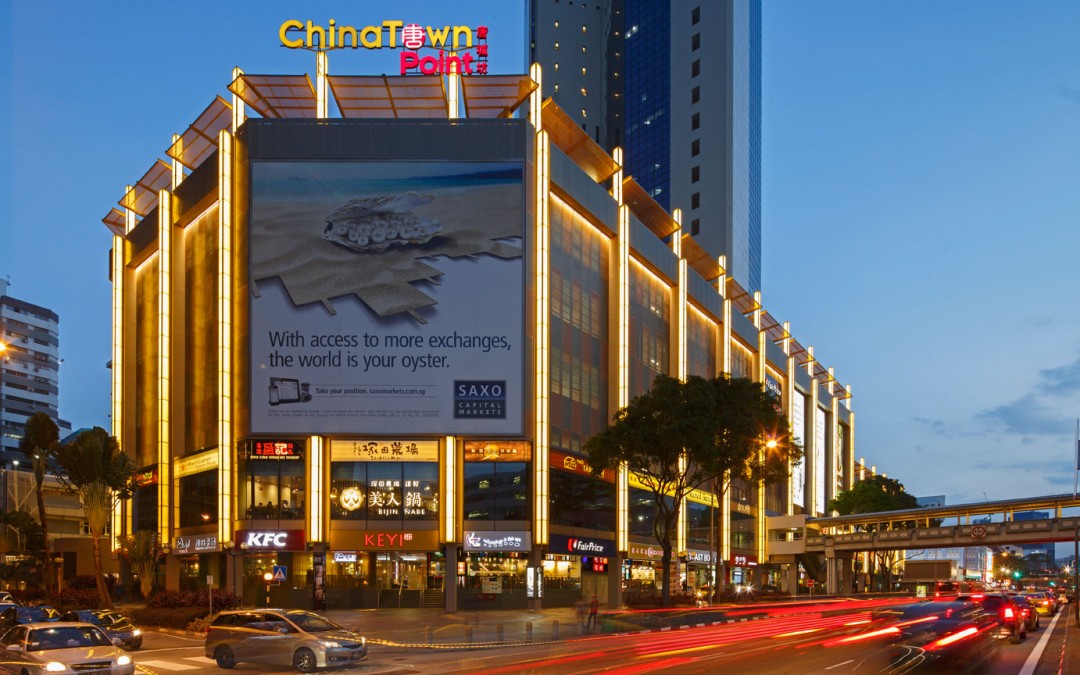
by admin | Oct 1, 2014 | |
New Chinatown Point, Singapore Completed (2012) Located at the main junction of New Bridge Road and Upper Cross Street, Chinatown Point possesses the urban potential of creating a civic plaza that serves as a prime meeting point. By taking reference to the Chinese hand fan as the design inspiration for the civic plaza canopy, local festive celebrations and cultural events can now take place on the sheltered plaza throughout the year. With the encouragement from the Urban Redevelopment Authority (URA), the new Chinatown Point podium façade will be utilizing dynamic lighting and media display strategies to generate exciting visual experiences as well as a re-establish itself as a renewed landmark in Chinatown. Inspired by the traditional shop houses found in the Chinatown, the podium façade design for the new Chinatown Point takes on a contemporary interpretation of the shop house façade typology with the “chopstick” inspired light columns further accentuating the rhythmic pattern typically found along a row of shop houses. Building Type: Commercial Location: 133 New Bridge Road, Singapore Client: Perennial Real Estate Pte Ltd Gross Floor Area: 53,610 sqm Site Area: 9,216 sqm Status: Completed (2012) Photography Credit: Darren Soh ...







Recent Comments