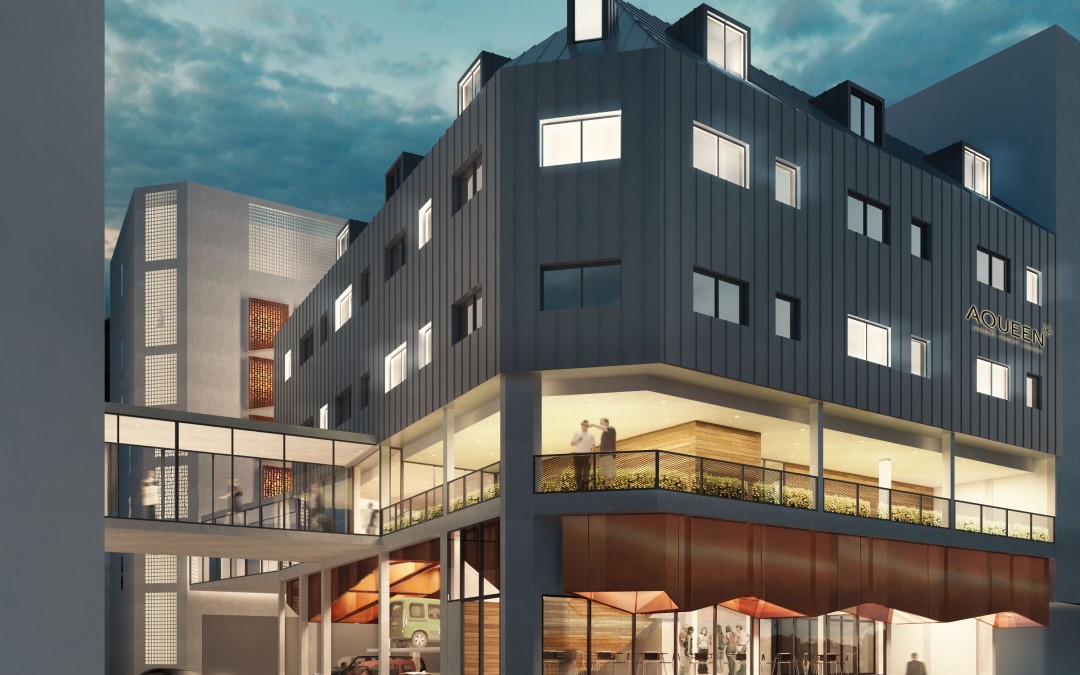
by admin | Sep 16, 2014 | |
Aqueen* Hotel @ Tyrwhitt Road Ongoing (2016) Aqueen* at Tyrwhitt Road is 1 part of 3 buildings forming the Aqueen Hotel expansion at Lavender Road. Once a series of three light industrial factories, a decantment exercise enabled the systematic programming of spaces within. The 1st storey consists of the concierge, restaurant, and carparks. The 2nd storey houses the main lobby for all 3 buildings amidst a lush landscape garden, while the 3rd, 4th and Attic Levels consist of 65 hotel rooms. The massing follows the existing building’s outline with an added attic with a sloped roof following Urban Planning guidelines. Materials chosen were inspired by the industrial nature of the original landuse-type of the Jalan Besar Area. Building Type: Hospitality Location: 178-182 Tyrwhitt Road, Singapore Client: Crescendas Group Gross Floor Area: 2204 sqm Site Area 594 sqm Status: Ongoing (2016) Structural Engineering: Tenwit Consultants Pte Ltd Mechanical Engineering: Elead Associated Pte Ltd Quantity Surveyors: 1mh and Associates ...
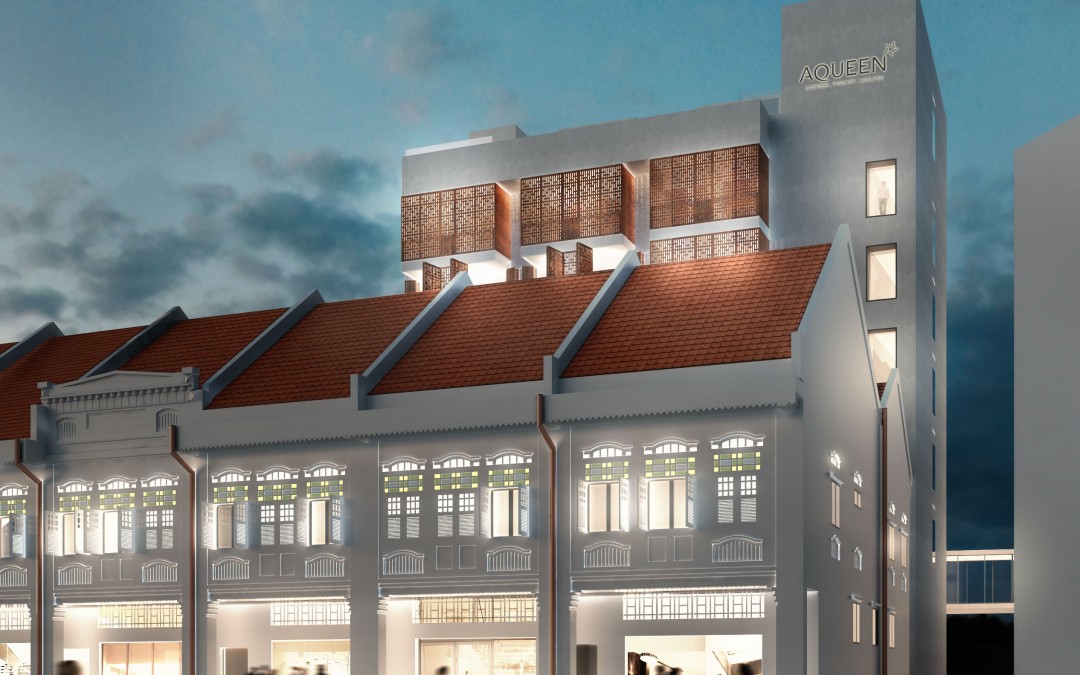
by admin | Sep 16, 2014 | |
Aqueen* Hotel @ Hamilton Road Ongoing Aqueen* at Hamilton Road is 1 part of 3 buildings forming the Aqueen Hotel expansion at Lavender Road. The 4 identical shophouses have been conserved at the front, while a 6-storey rear extension was built to accommodate 72 hotel rooms. Building Type: Hospitality Location: 35-41 Tyrwhitt Road, Singapore Client: Crescendas Group Gross Floor Area: 2445 sqm Site Area: 815 sqm Status Ongoing (2016) Structural Engineering: Tenwit Consultants Pte Ltd Mechanical Engineering: Elead Associated Pte Ltd...
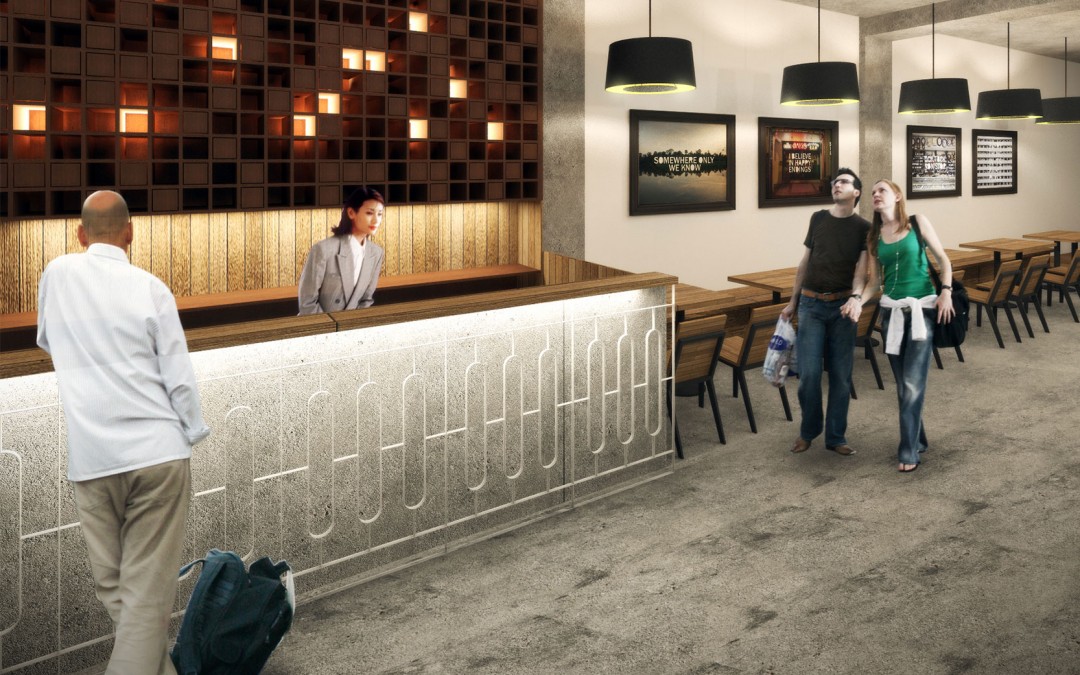
by admin | Sep 15, 2014 | |
20 Haus Hostel Design proposal Building Type: Hospitality Location: 285 Beach Road, Singapore Client: 20 Haus Hostel Status: Design proposal Interior Design: Multiply Interior Pte Ltd...
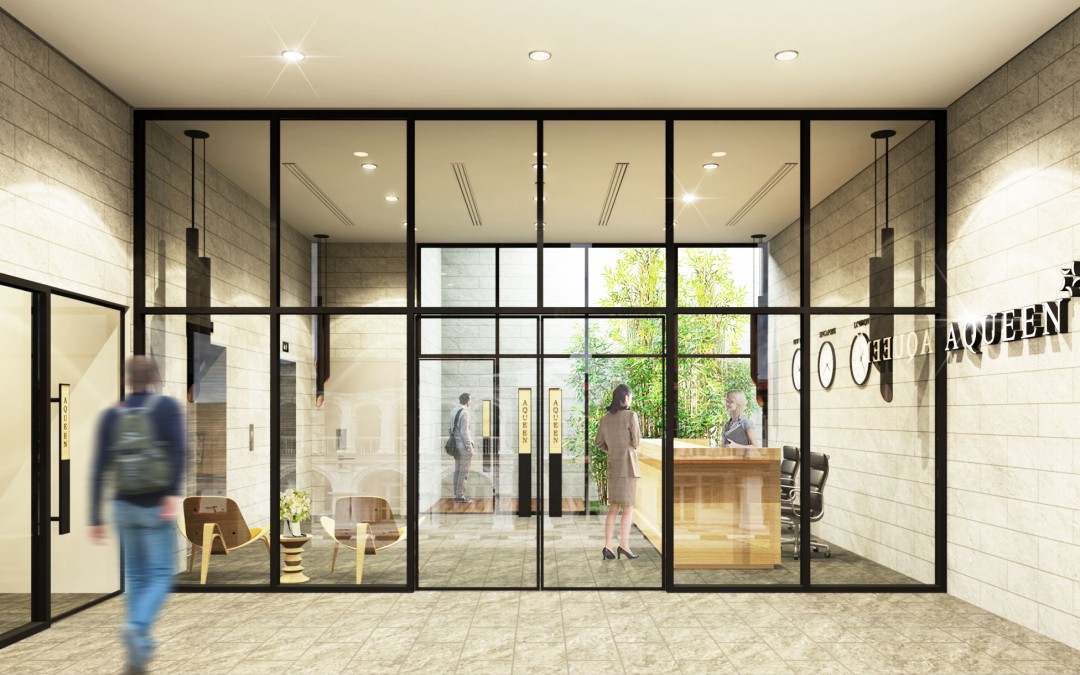
by admin | Sep 15, 2014 | |
AQueen* Hotel, Lavender Ongoing Building Type: Hospitality Location: 139 Lavender Street, Singapore Client: Cresendas Hospitality Management Pte Ltd Status: On-going Interior Design: Multiply Interior Pte Ltd...
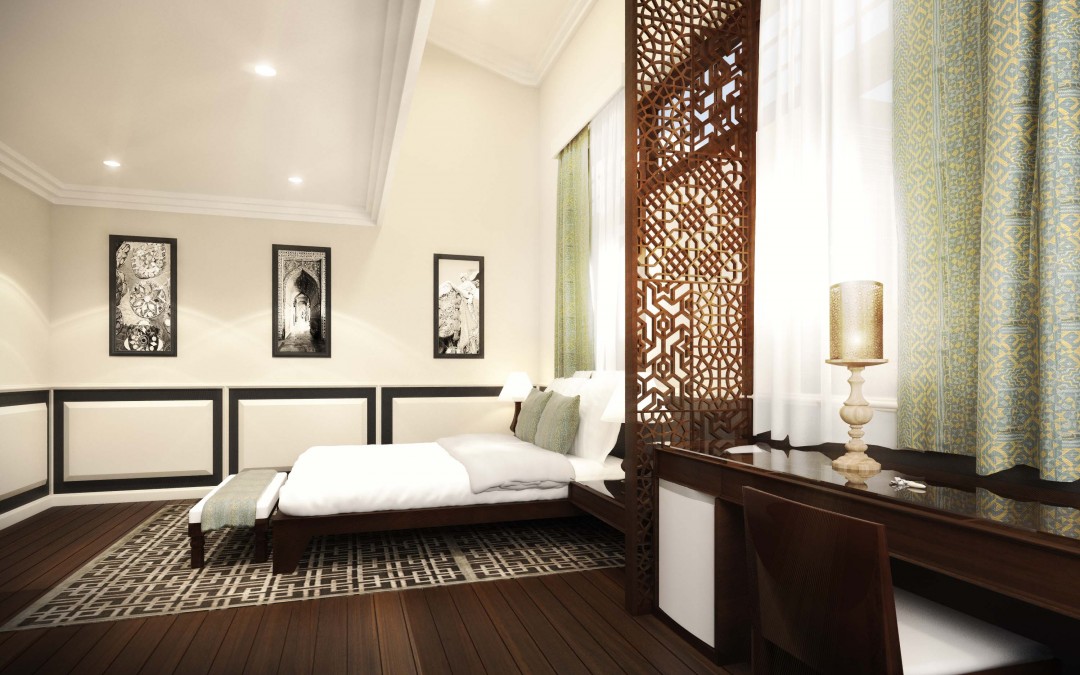
by admin | Sep 15, 2014 | |
AQueen* Hotel, Belilios Ongoing The hotel, in a conserved shophouse in the ethnic enclave of Little India in Singapore, is inspired by the design of Colonial India. The lobby and reception areas are designed around a monochromatic color scheme, with colorful accents that recall the vibrancy of the neighborhood. Wooden screens are used to create a more exotic atmosphere, which is continued in the dark timber floors and furnishings of the guest rooms. White paneling and moulding are used to compliment the shophouse architecture and provide contrast to the darker floors. Building Type: Hospitality Location: Belilios Lane, Singapore Client: Cresendas Hospitality Management Pte Ltd Status: On-going Interior Design: Multiply Interior Pte Ltd Structural Engineering: Tenwit Consultants Pte Ltd Mechanical Engineering: Elead & Associates Quantity Surveyor: IMH & Associates ...







Recent Comments