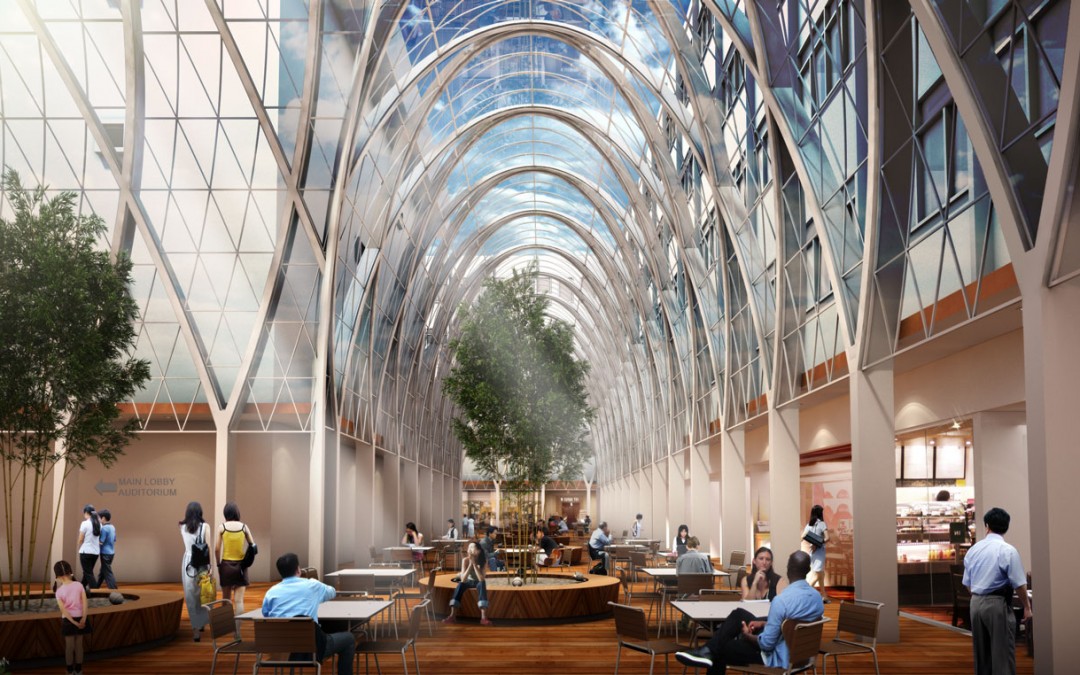
by admin | Sep 17, 2014 | |
6 @ Strand Design Proposal (2012) The existing 6-Storey building at Strand Road isa classic modernist office building, with historic value for the city of Yangon. Underneath layers of dust lie vintage teak parquet flooring,granite pavers & bronze fittings. An amazing split-level auditorium waits to be refurbished and rediscovered. A rooftop deck with views over the city and river is the perfect place to spend the evening with friends and business associates. Our design proposal aims to restore the faded glory of this architectural gem, and make this the new business and dining hub of Myanmar.The building is organized into three main program types: Public, Private & Commercial. Program: Hospitality, Commercial, Interior Location: Yangon, Myanmar Site Area: 5,526 sqm Status: Design Proposal (2012) ...
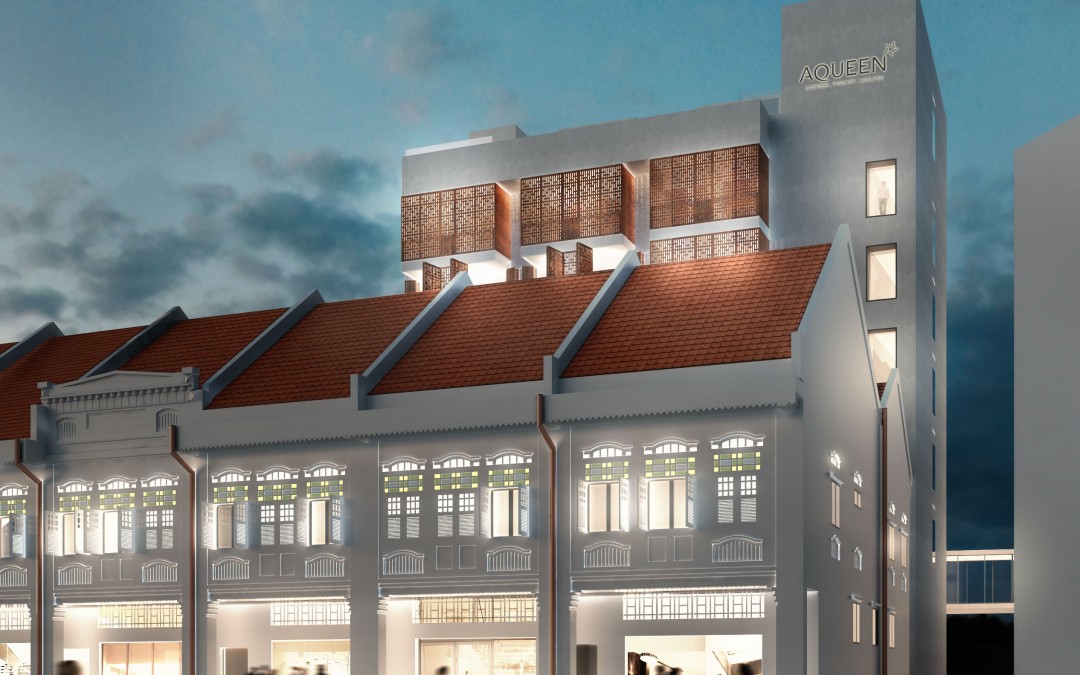
by admin | Sep 16, 2014 | |
Aqueen* Hotel @ Hamilton Road Ongoing Aqueen* at Hamilton Road is 1 part of 3 buildings forming the Aqueen Hotel expansion at Lavender Road. The 4 identical shophouses have been conserved at the front, while a 6-storey rear extension was built to accommodate 72 hotel rooms. Building Type: Hospitality Location: 35-41 Tyrwhitt Road, Singapore Client: Crescendas Group Gross Floor Area: 2445 sqm Site Area: 815 sqm Status Ongoing (2016) Structural Engineering: Tenwit Consultants Pte Ltd Mechanical Engineering: Elead Associated Pte Ltd...
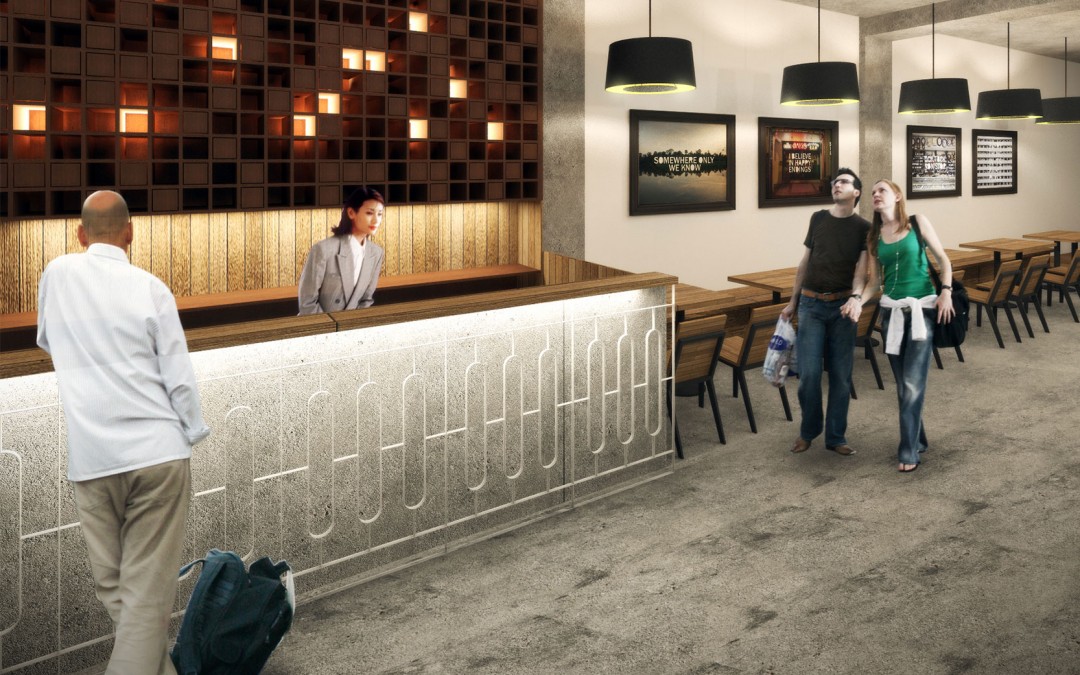
by admin | Sep 15, 2014 | |
20 Haus Hostel Design proposal Building Type: Hospitality Location: 285 Beach Road, Singapore Client: 20 Haus Hostel Status: Design proposal Interior Design: Multiply Interior Pte Ltd...
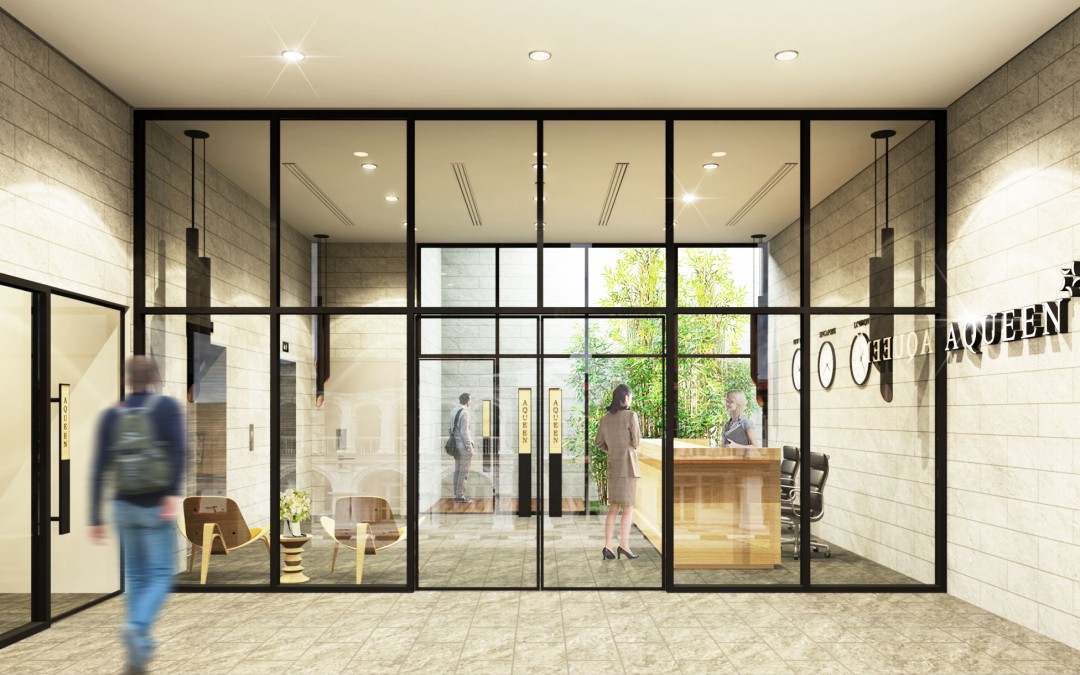
by admin | Sep 15, 2014 | |
AQueen* Hotel, Lavender Ongoing Building Type: Hospitality Location: 139 Lavender Street, Singapore Client: Cresendas Hospitality Management Pte Ltd Status: On-going Interior Design: Multiply Interior Pte Ltd...
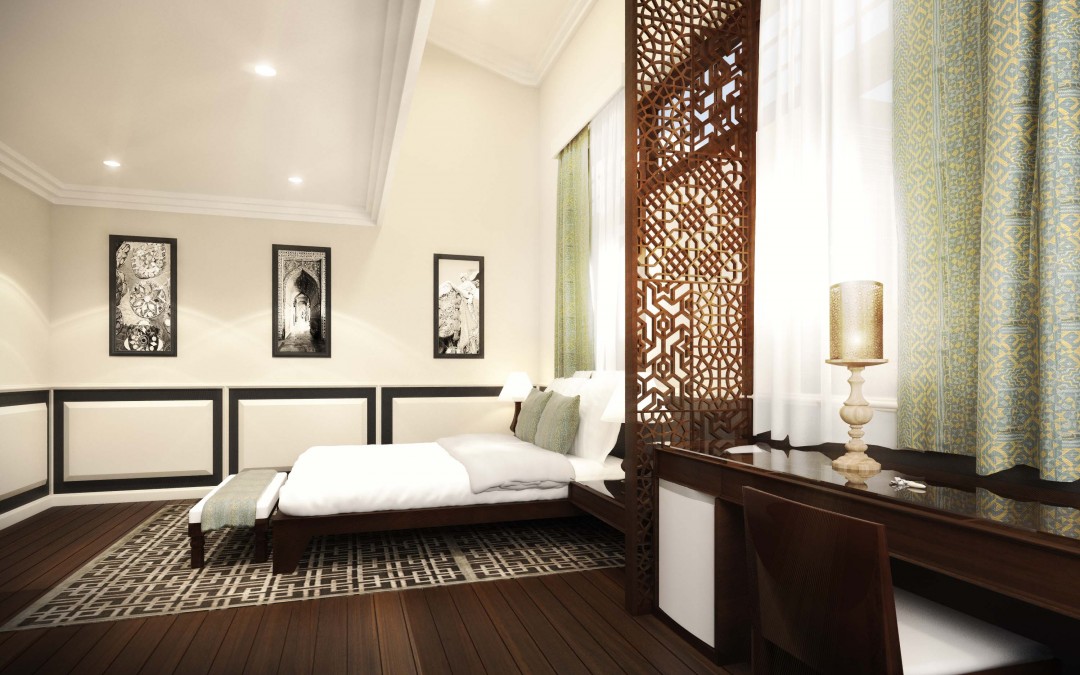
by admin | Sep 15, 2014 | |
AQueen* Hotel, Belilios Ongoing The hotel, in a conserved shophouse in the ethnic enclave of Little India in Singapore, is inspired by the design of Colonial India. The lobby and reception areas are designed around a monochromatic color scheme, with colorful accents that recall the vibrancy of the neighborhood. Wooden screens are used to create a more exotic atmosphere, which is continued in the dark timber floors and furnishings of the guest rooms. White paneling and moulding are used to compliment the shophouse architecture and provide contrast to the darker floors. Building Type: Hospitality Location: Belilios Lane, Singapore Client: Cresendas Hospitality Management Pte Ltd Status: On-going Interior Design: Multiply Interior Pte Ltd Structural Engineering: Tenwit Consultants Pte Ltd Mechanical Engineering: Elead & Associates Quantity Surveyor: IMH & Associates ...







Recent Comments