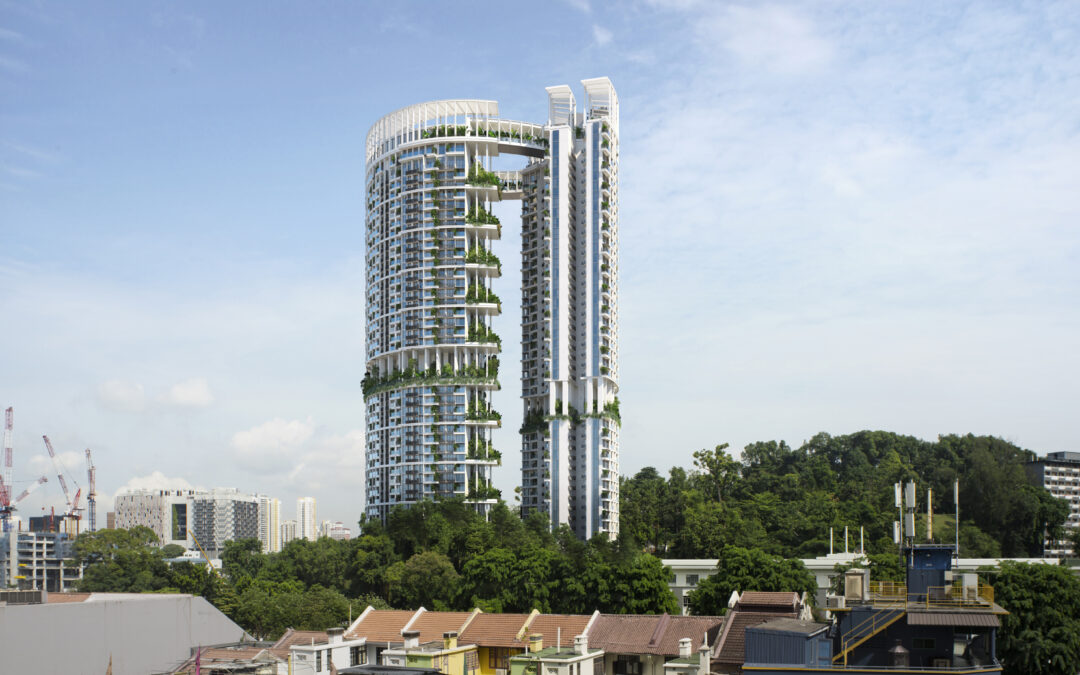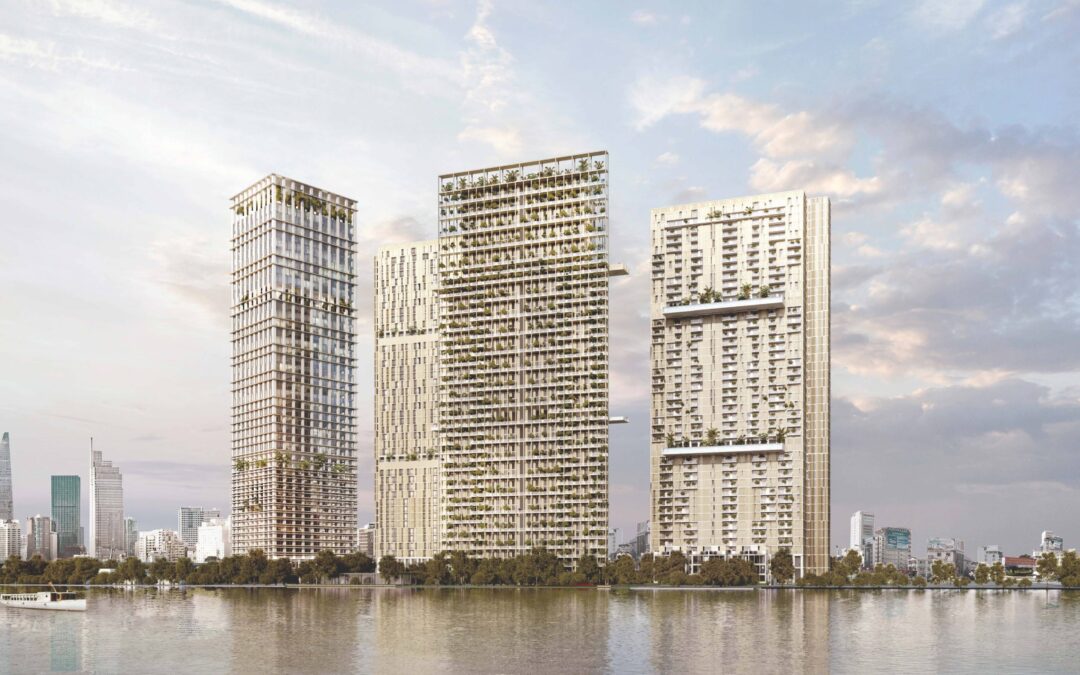
by admin | Jul 21, 2019 | |
One Pearl Bank, Singapore One Pearl Bank was officially launched on July 2019. The two 39-storey arc-shaped towers will replace the horseshoe form Pearl Bank Apartments built in the early 1970s. In line with Singapore’s goal of increasing downtown housing density, the new towers allow an increase from 272 to 774 apartments. Positioned on a prominent site on Pearl’s Hill, the towers are conceived as beacons for the city. This role is emphasized by the towers’ extended roof crown that is brightly lit in the evening. The towers feature a world-first; a series of ‘sky allotments’ arrayed vertically. Placed every four storeys, the 18 sky allotment gardens include almost 200 individual plots allowing residents to cultivate home-grown produce. One of the social ambitions of the project is that the shared endeavor of the gardening will play a role in fostering communal life within each tower. The sky allotments are complemented by extensive landscaping and planting – with over 500 trees from 35 species which includes mid-tower sky terraces and lushly planted roof gardens. The towers are linked at roof level by two dramatic arc-shaped bridges that establish a continuous social space across the two towers. The towers themselves are formed from gently curving arcs that optimize views across the city. Apartments feature generous balconies many with sunken planters. Balconies are positioned within a double-skin system that allows for variation and difference within a coherent gridded façade. At ground level, the ambition of the design is to help revive interest in the adjacent Pearl’s Hill City Park. Located at the end of the steep terrain, Pearl’s Hill City Park...

by admin | Jan 28, 2017 | |
Sunny, HCMC Building Type: Mixed Used, Residential, Office, Service Apartment, Commercial Location: HCMC Client: CapitaLand Design Architect: Serie+Multiply Consultants ...
![Multi[4]-Generational Housing, Singapore](http://www.m-ply.com.sg/mockup/wp-content/uploads/2015/05/11HollandGreen_Exterior07-1080x675.jpg)
by admin | Sep 28, 2014 | |
Multi[4]-Generational Housing, Singapore Completed (2014) Singapore – Rising property prices and statistics have shown a rising trend in multi-generational housing arrangements where more family units undergo resource consolidation and opt to live together. Multi[4]-Generational House is a 3.5 levels residential unit that houses a family of FOUR generations. Taking inspiration from a Japanese bento box. It is conceived as an entity; an elegant and compact container with a common architectural framework designed to house distinctively different programmatic requirement that addresses the communal and private aspects of the family members. Located amidst the lush greenery in the Bukit Timah area, the house exists on a compact land plot with intense programmatic demands that required spatial experiences to be ‘extended’ beyond its physical boundary. It demonstrates the capturing of external greenery views and prevailing breeze by strategically incorporating high performance glass windows with side overhangs to provide shade from the elements and cross ventilation, thus, allowing optimal daylight and airflow into an otherwise internalised ‘closed-off’ spatial experience. The ground level forms the focal point of the family communal life, where living, dining and kitchen are seamlessly amalgamated in an open plan, with generous steps serving as informal seating for larger family events. An adjacent bedroom with unobstructed views to the garden and lap pool, allows grandmother to participate in the family’s daily life with ease. The upper floors are accessed either via a common stairway or elevator and are conceived as ‘units within a unit’ with the second level housing the son’s family, while the third level comprises of the master bedroom, communal movie room and entrances to the loft and attic bedrooms for...

by admin | Sep 27, 2014 | |
Lorong G, Telok Kurau Completed (2014) No. 105 Lorong G began with a heartfelt desire by the Client, who is one of the residents as well as the contractor, to create a multi-storey flat that would ultimately become home to family and elderly church friends. The lot size, a modest 580 sqm, was maximized to provide a generous floor plan that could accommodate two modest suites per level, one two-bedroom, and a one-bedroom. Both suites are joined by an exterior yard and a common lift lobby. The ground floor was reserved for the Client, with a layout that prioritizes views to the landscaped yard, including a generous open concept kitchen, dining and living area. The façade began as an exploration of light and shadow building off the foliage of bamboo leaves, and was further developed into an open timber and steel screen, which allows for a range of shadows and light filtering. A dramatic 5 storey high timber screen, behind which is the naturally ventilated stair core, gives the front of the building its identity and character. At the roof top is a small pavilion and swimming pool that goes to the edge of the building, looking out over the rooftops of the surrounding Telok Kurau neighbourhood, including the minaret a modern mosque, and a traditional Chinese temple. Building Type: Residential Location: 105 Lorong G, Telok Kurau, Singapore Client: Shincon Industrial Pte Ltd Gross Floor Area: 799 sqm Site Area: 579 sqm Status: Completed (2014) Photography Credit: Sanjay Kewlani (www.skewedeye.com) ...

by admin | Sep 19, 2014 | |
Apartments @ Kempas Bahru Design Stage The development, in collaboration with Serie Architects, features 436 apartments in two towers. The complex also includes a row of shophouses on the south perimeter of the site, a clubhouse, extensive carparking, a swimming pool, outdoor party pavilions, bbq areas, children’s play area, gardens and tennis courts. The core concept of the tower design is to re-configure the relationship between living space and nature in high-rise living through layers of greenery where apartments are interspersed with garden terraces bringing nature and greenery into immediate proximity to living. The development aims to create not only an elegant and expressive architecture for the city of Johor but also generous and commodious living spaces for its residents. The idea of layering garden terraces across the full length of the apartment unit changes the relationship between interior and exterior space in the high-rise to create innovative and remarkable spaces. The landscape will also be a unique feature of the development. The layering of amenities, programmes, and natural features will create an intensity of experience and activity that will bring the landscape to life. Building Type: Residential Location: Jalan Kempas Baru, Johor, Malaysia Gross Floor Area 56,801 sqm Site Area: 14,647 sqm Status: Design Stage Architecture Design: Serie+Multiply Consultants Pte Ltd ...



![Multi[4]-Generational Housing, Singapore](http://www.m-ply.com.sg/mockup/wp-content/uploads/2015/05/11HollandGreen_Exterior07-1080x675.jpg)



Recent Comments