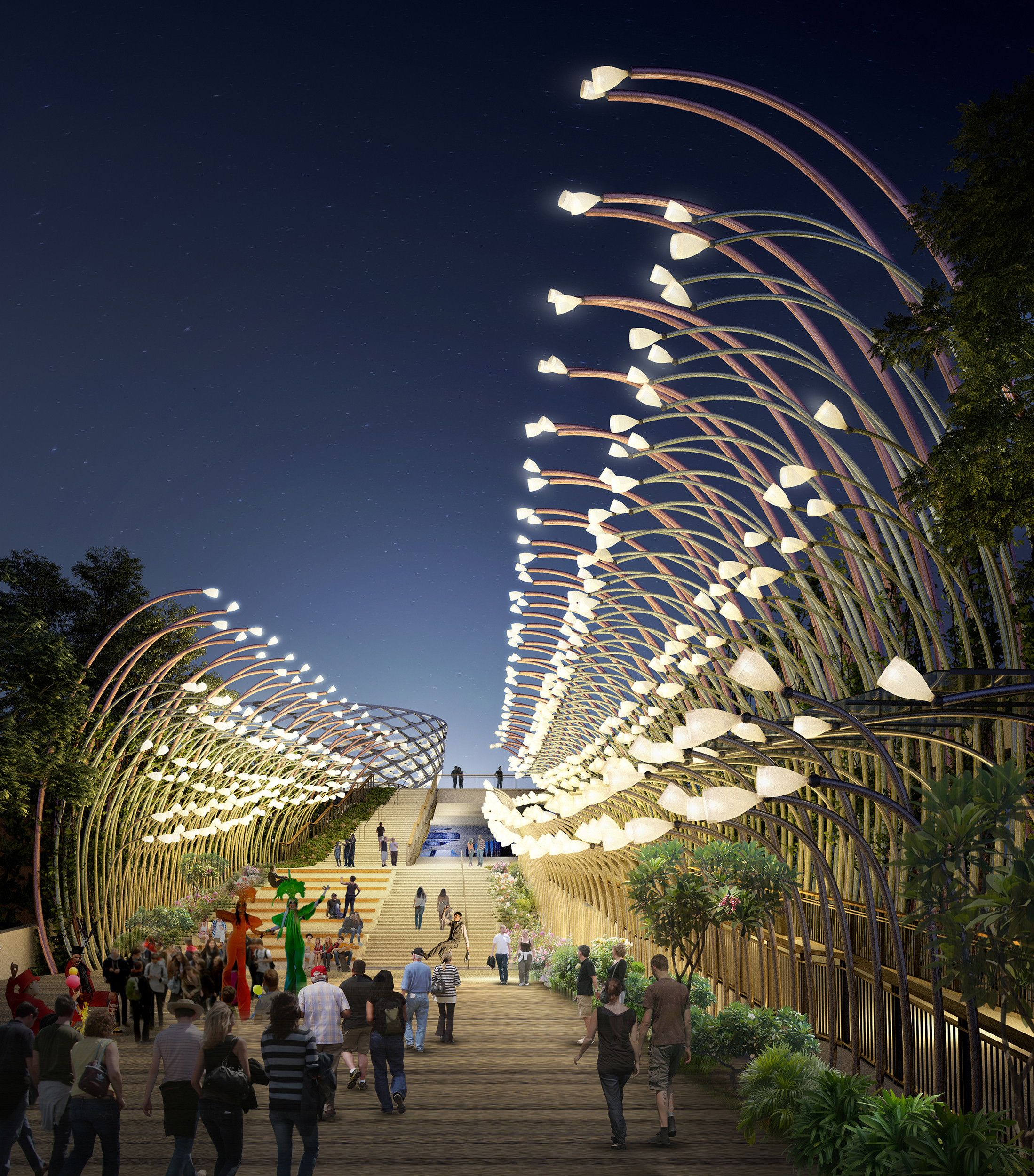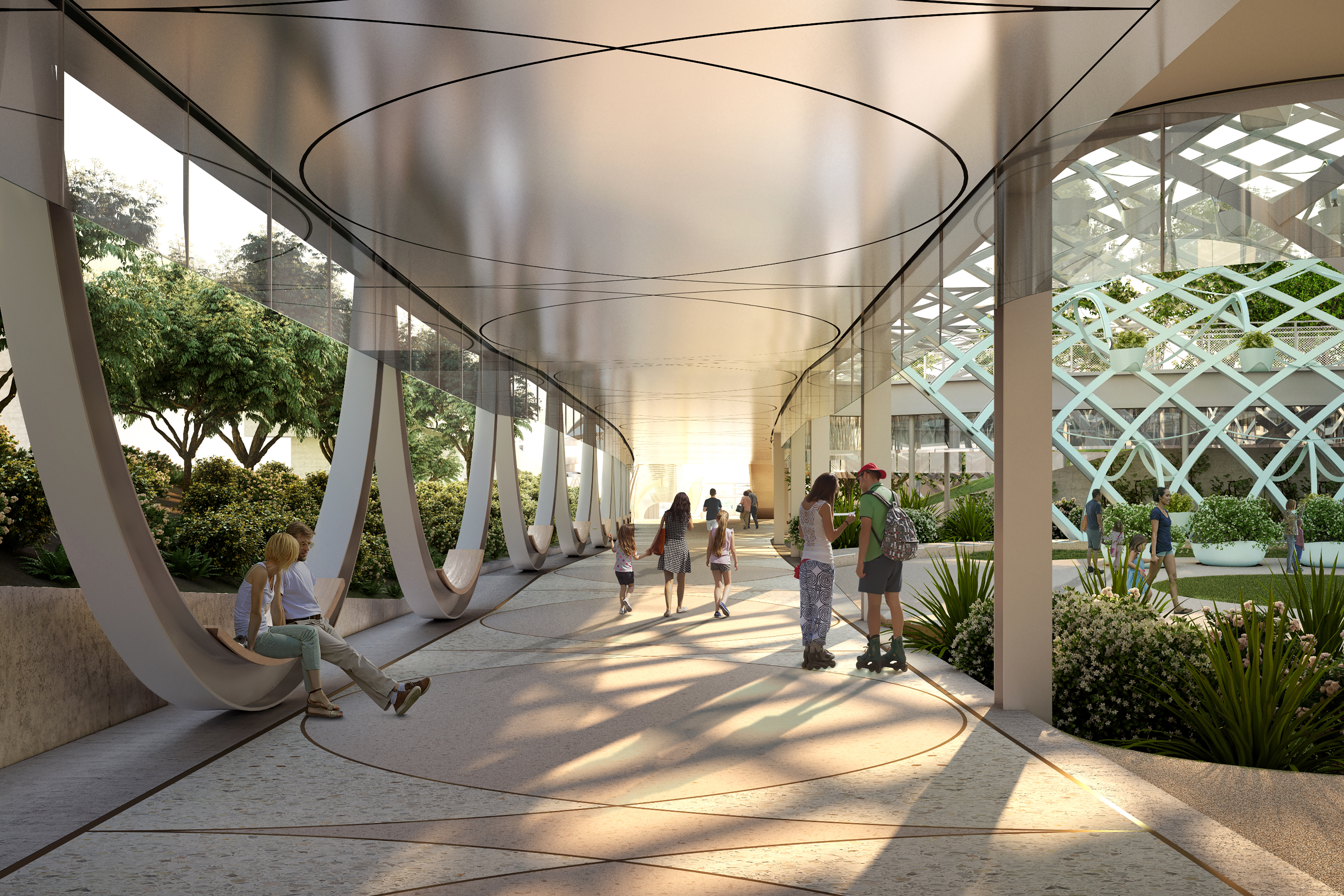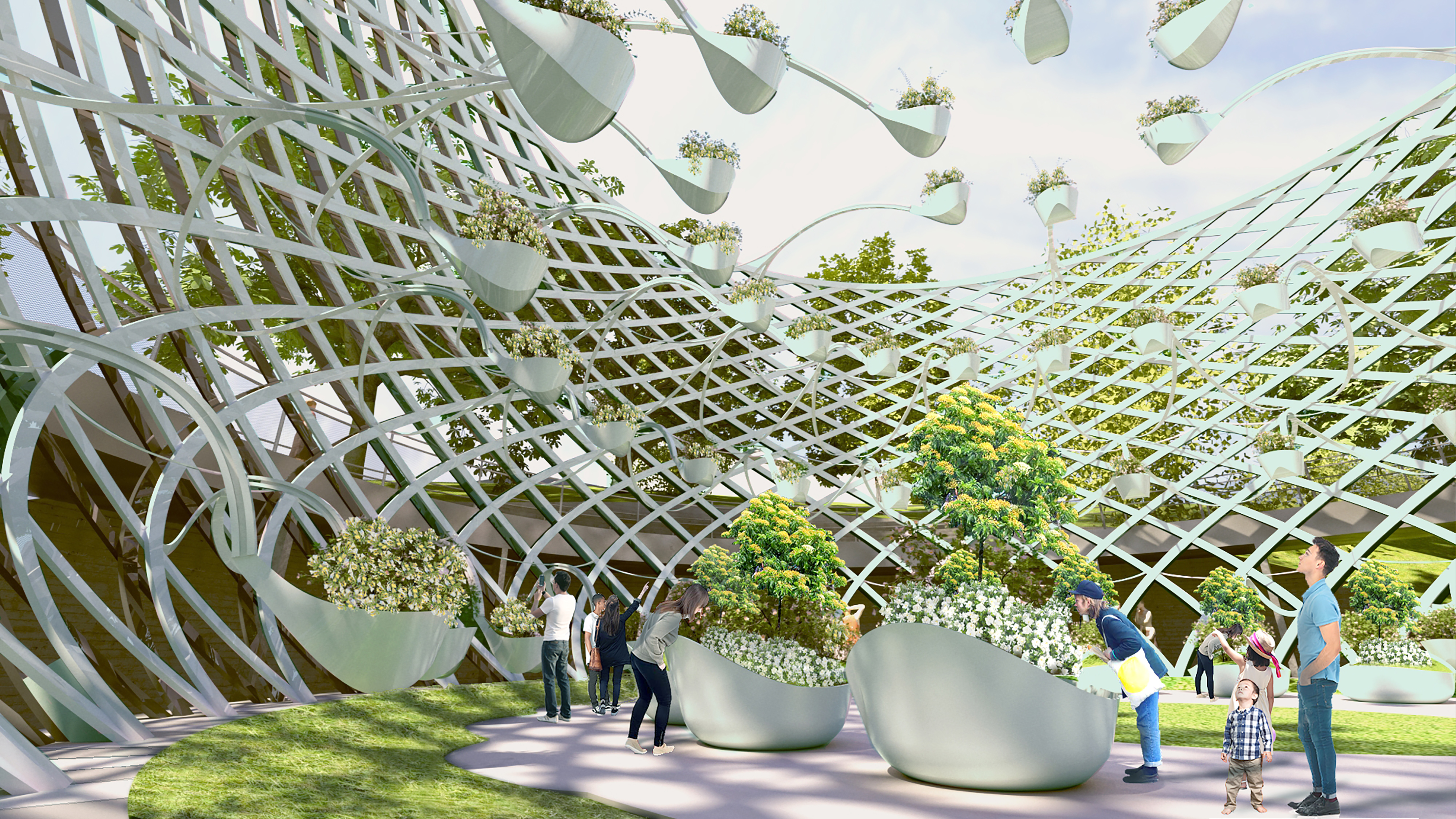Sentosa Sensoryscape, Singapore
The overall concept for Sentosa Sensoryscape is as an experiential sensory public park, in alignment with the broader Sentosa 2030 Master Plan strategies.
The site is located at the key North-South connection route linking the urban heart to the natural wonders of Sentosa’s southern beaches & forests. The ecological walk that links Sentosa together is conceived as a destination in itself.
Our proposal consists of two parts- the walk & the vessels. The walk is complimented by a landscape of ecological bands & the vessels are complimented by gardens containing distillations of Sentosa’s nature. These series of garden focuses around the five senses, revealing unusual qualities of the ecology. The gardens are contained in vessels that open a different sensation to the walk. Each of the vessels has it’s own expression yet it is clearly part of a collection. The vessels are placed to the side of the walk to allow views out to the landscape.
The design proposal addresses the objectives of enhancing connectivity, capacity, sense of arrival, wayfinding, public amenities and enlivening the night ambiance.
| Building Type: | Outdoor spaces |
| Location: | Sentosa, Singapore |
| Site Area: | 31792sqm |
| Status: | In construction |
| Design Architect: | Serie & Multiply Architects |
| Project Architect: | Axis Architects Planners |




