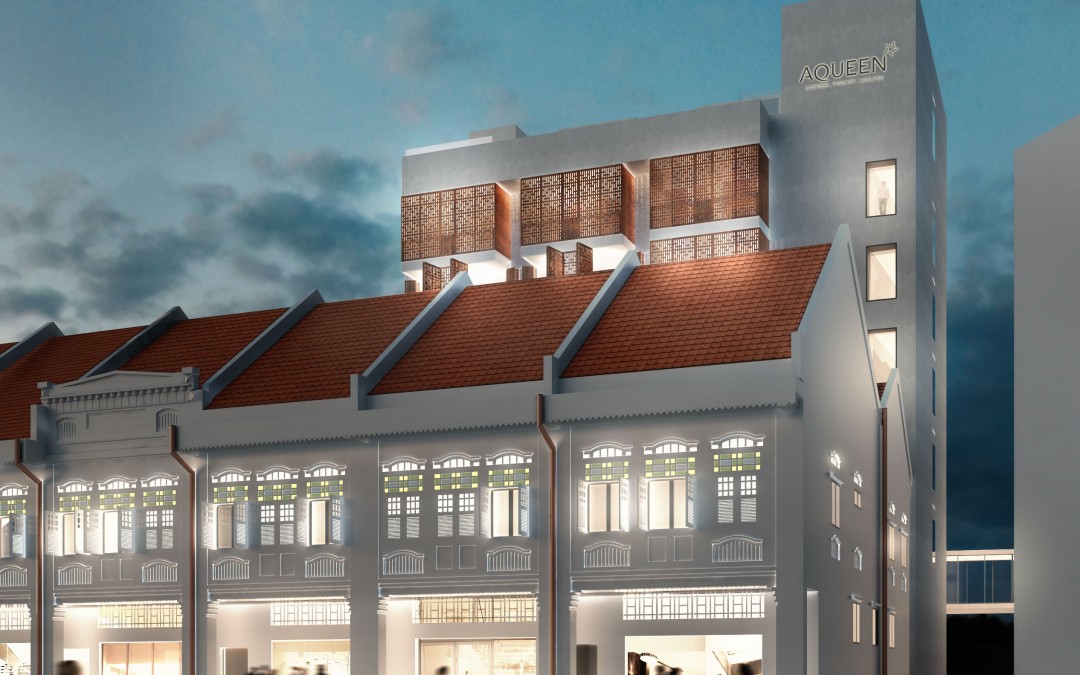
by admin | Sep 16, 2014 | |
Aqueen* Hotel @ Hamilton Road Ongoing Aqueen* at Hamilton Road is 1 part of 3 buildings forming the Aqueen Hotel expansion at Lavender Road. The 4 identical shophouses have been conserved at the front, while a 6-storey rear extension was built to accommodate 72 hotel rooms. Building Type: Hospitality Location: 35-41 Tyrwhitt Road, Singapore Client: Crescendas Group Gross Floor Area: 2445 sqm Site Area: 815 sqm Status Ongoing (2016) Structural Engineering: Tenwit Consultants Pte Ltd Mechanical Engineering: Elead Associated Pte Ltd...
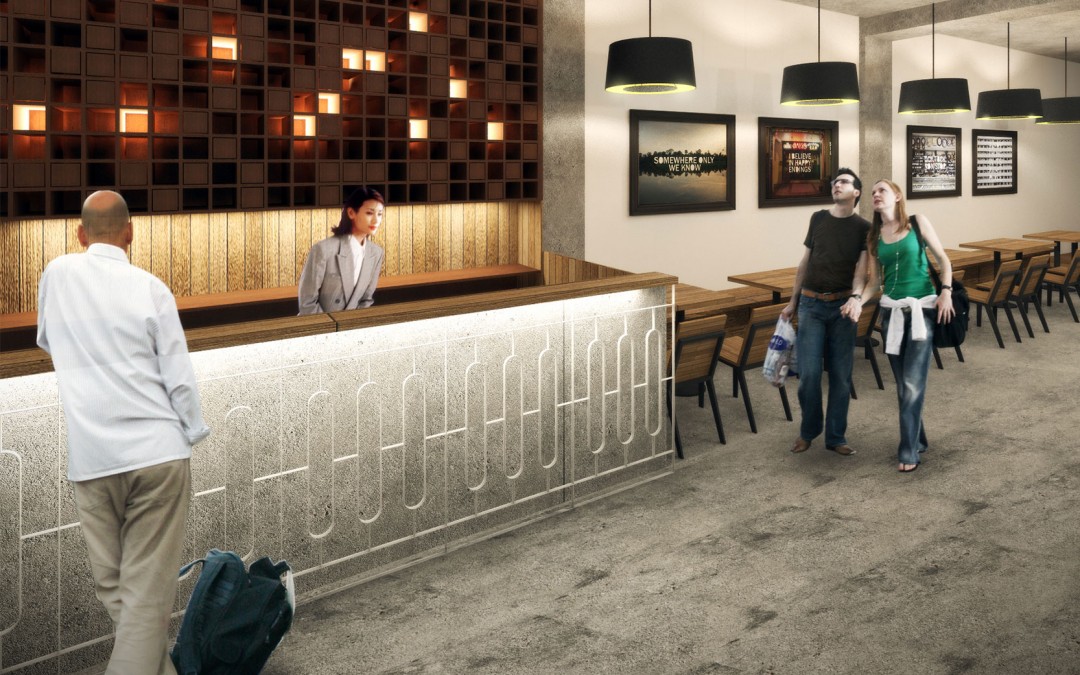
by admin | Sep 15, 2014 | |
20 Haus Hostel Design proposal Building Type: Hospitality Location: 285 Beach Road, Singapore Client: 20 Haus Hostel Status: Design proposal Interior Design: Multiply Interior Pte Ltd...
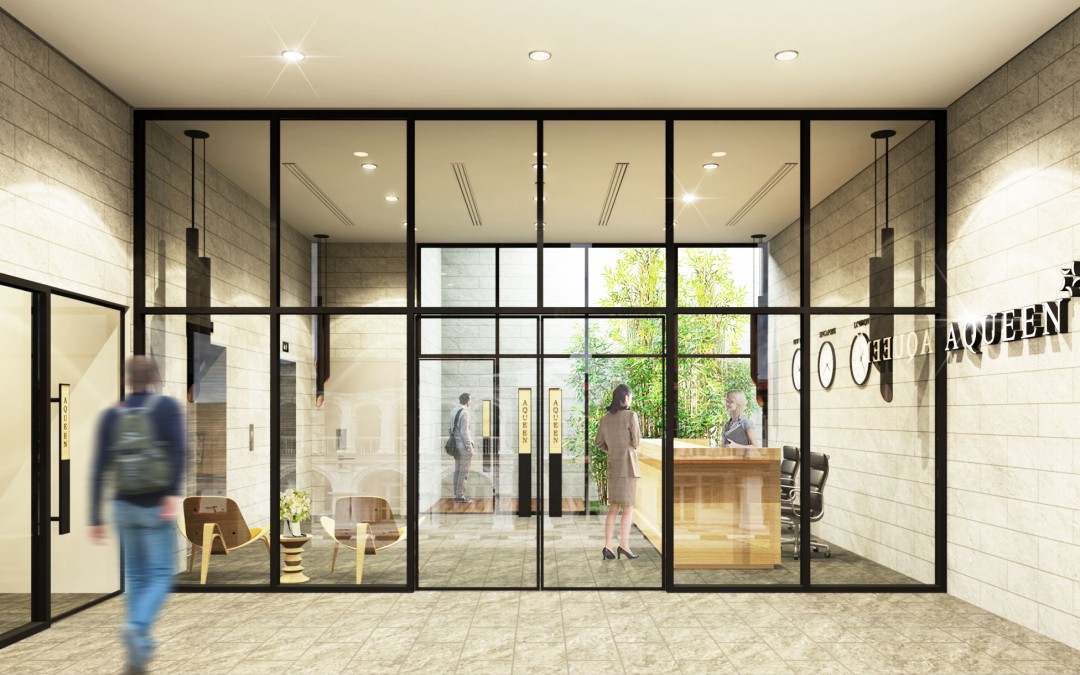
by admin | Sep 15, 2014 | |
AQueen* Hotel, Lavender Ongoing Building Type: Hospitality Location: 139 Lavender Street, Singapore Client: Cresendas Hospitality Management Pte Ltd Status: On-going Interior Design: Multiply Interior Pte Ltd...
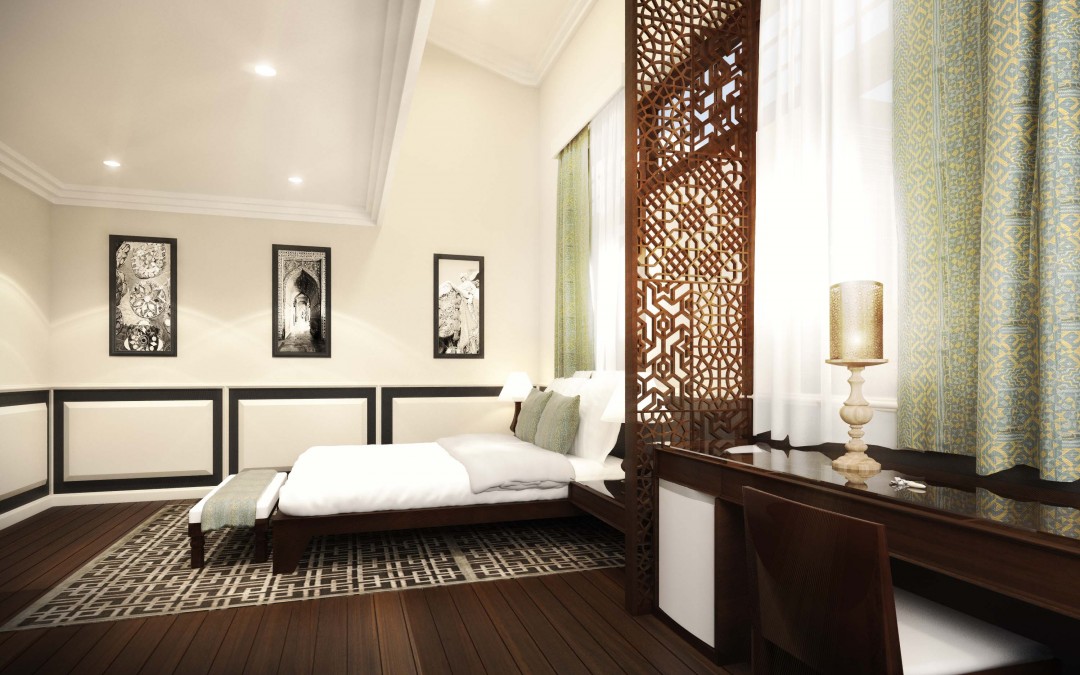
by admin | Sep 15, 2014 | |
AQueen* Hotel, Belilios Ongoing The hotel, in a conserved shophouse in the ethnic enclave of Little India in Singapore, is inspired by the design of Colonial India. The lobby and reception areas are designed around a monochromatic color scheme, with colorful accents that recall the vibrancy of the neighborhood. Wooden screens are used to create a more exotic atmosphere, which is continued in the dark timber floors and furnishings of the guest rooms. White paneling and moulding are used to compliment the shophouse architecture and provide contrast to the darker floors. Building Type: Hospitality Location: Belilios Lane, Singapore Client: Cresendas Hospitality Management Pte Ltd Status: On-going Interior Design: Multiply Interior Pte Ltd Structural Engineering: Tenwit Consultants Pte Ltd Mechanical Engineering: Elead & Associates Quantity Surveyor: IMH & Associates ...
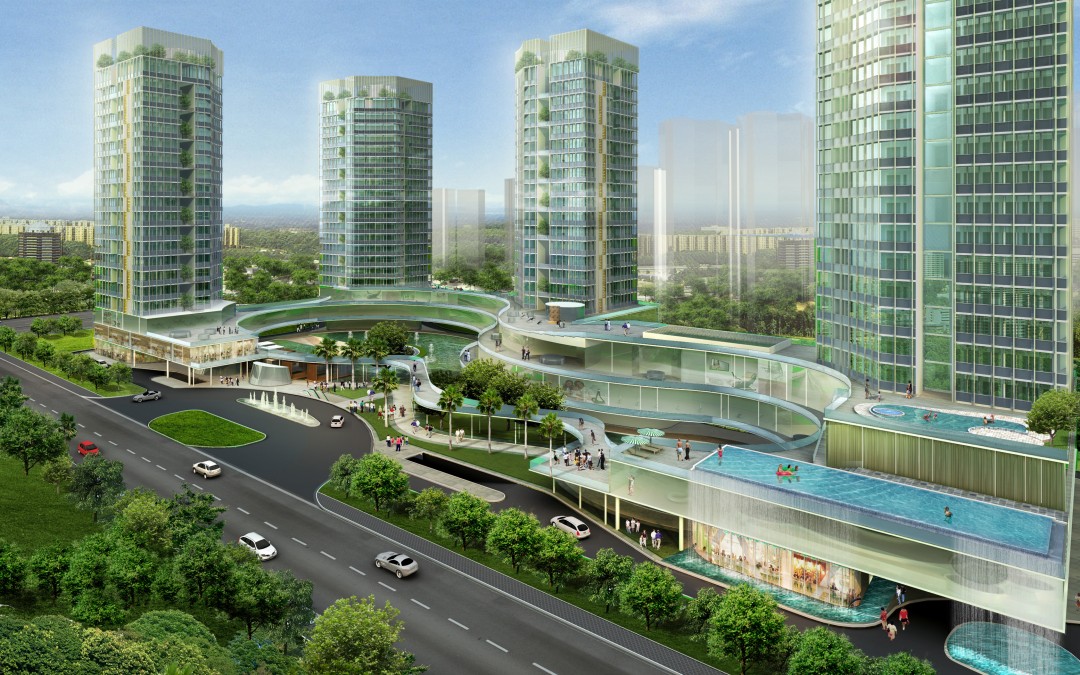
by admin | Sep 15, 2014 | |
Ripples @ Sanya, Hainan Island, China 2008 Situated along the magnificent coastal beach line in Sanya, RIPPLES@Sanya is a residential development that draws its inspiration from the water element in its surrounding environment, in the form of small waves with undulatin folds to evoke the sensation of the energy ‘magnitude’ that radiates through the entire development. Consisting of 4 residential towers sitting atop a communal facilities podium, each of the towers consists of a mixture of 2-3 Bedroom apartments, served by a central life core cladded with an external shimmery masaic skin to reflect the glistening waters around. All units within the 4 towers enjoy full seaview, with larger units having panoramic balconies that take full advantage of the sea and nature views abound. The podium itself was created using forms of gentle waves folding in and out, creating various spatial platforms for different activities to take place. Concentrating on family oriented facilities, this activity podium brings about a new residential typology. A lifestyle redefined! Building Type: Residential Location: Sanya, Hainan Island, China Site Area: 27,000 sqm Date: 2008 ...







Recent Comments