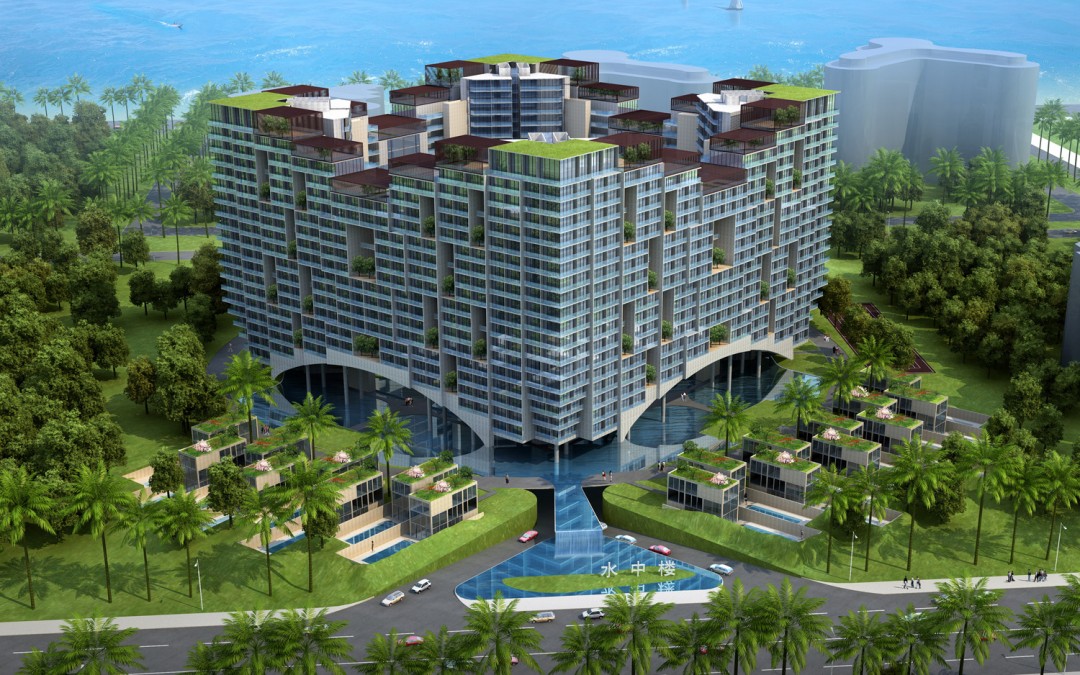
by admin | Sep 15, 2014 | |
Relfections @ Sanya, Hainan Island, China 2008 Dubbed as one of the fastest growing tourist resort destination in China, Sanya enjoys an all- year round influx of tourists and locals, thus generating a significant demand for a new housing typology in China, that of a holiday home. The task is to cater for 700 apartments units, comprising of both 1 and 2 Bedroom apartment units, within 6 towers of 30 storeys each, with additional landed housing units. Small unit dimensions meant that the overall proportion of core area per floor plate will be relatively large, thus leading us to redistribute the units into 4 towers, reducing the number of towers and increasing efficiency. Taking form inspiration based of an image of a traditional Chinese ‘Moongate’ reflecting upon itself and a deliberate strategy to create a spatial enclosure, a square is formed by the 4 conjoined towers in a linear fashion on each side, and encompassing as inner courtyard space. This insertion of green voids between units not only influences on the unit distributions, it allows residents living on higher levels access to sky gardens and increase on building porosity. The resulting building form departs from the ‘Point’ block typology, and instead adopts a connected mass, hat hovers over an inner circular lake and providing a quiet and contemplative enclosure. Building Type: Residential Location: Sanya, Hainan Island, China Site Area: 85,000sqm Date: 2008 ...
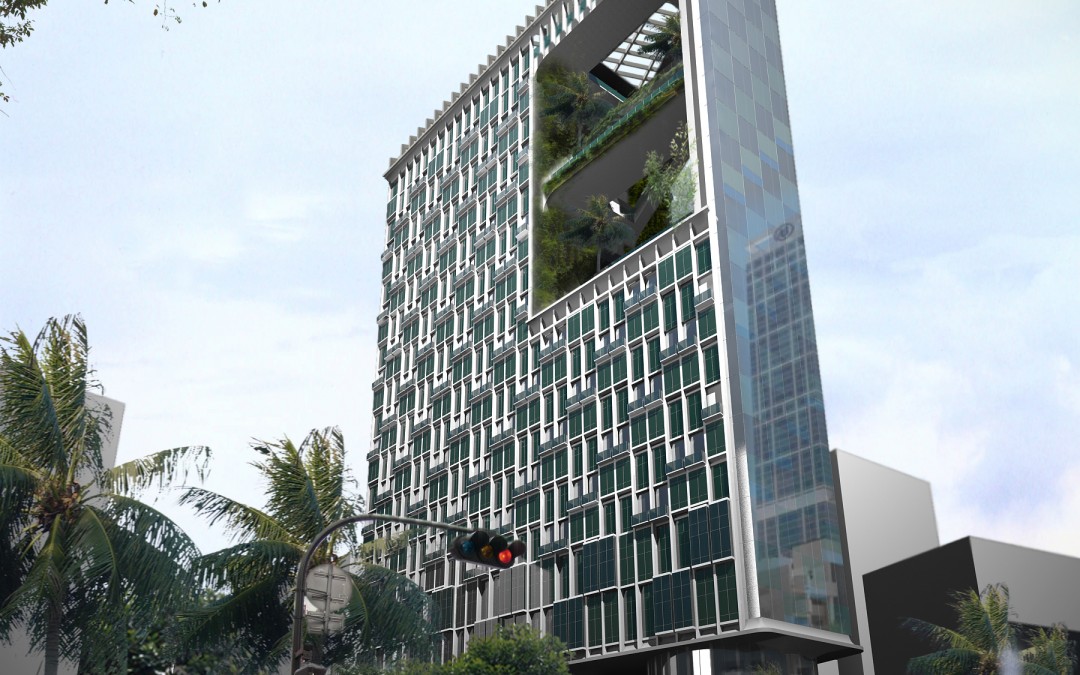
by admin | Sep 15, 2014 | |
Metropole Hotel, Vietnam An oasis in the sky. Situated at the intersection of 2 major roads in the city center, the METROPOLE Hotel creates an opportunity for a significant urban landmark, marking its way as a symbolic meeting point in the heart of the city, similar to the, 1 Times Square Building, in Time Square, New York. Its location in a tight urban footprint calls for an urban hotel as an urban retreat where a focal point of green creates a picture frame hanging in the city skies. Surrounded by closely packed buildings with little garden landscape, it comes as an urban relief for hotel residents to immerse in a 10-storey high private lush sky forest, where one can enjoy the top- class facilities offered by the hotel with unobstructed views of the city, while being able to take comfort in the presence of nature. This is a new definition to hotel living at its highest exclusivity in an urban setting. A play of window depths and materiality wraps the façade in a downward spiraling pattern, designed to break the scale of the development to co-relate with its site context, made up of lower lying building. Taking advantage of the site potential, the hotel façade is clad with tinted glass and LED displays that could serve as advertisement billboards and a marketing revenue generator. Building Type: Hospitality Location: Ho Chi Minh, Vietnam Site Area: 21,000sqm ...
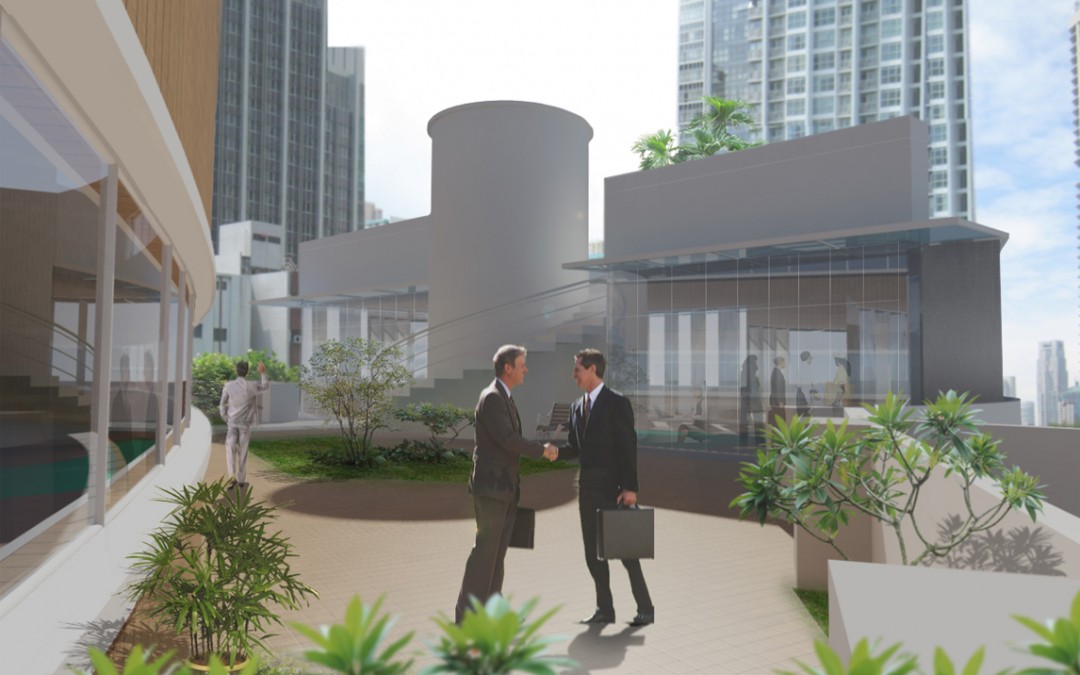
by admin | Sep 14, 2014 | |
Hub Synergy, Singapore Completed (2009) Hub Synergy Point is a two phase commercial A&A project in Singapore’s Central Business District. Phase 1 consisted of renovating and upgrading three street level commercial and F&B outlets to meet the client’s needs and fit within the existing building façade. Phase 2 was proposed as a multi-storey office renovation, including two basement levels and the addition of a roof- top pavilion. The roof top pavilion/ office, housed on the top storey of the parking garage, was designed to continue the formal spiral of the parking ramp on to the roof level, creating a rooftop garden and seating area, with office spaces housed beneath. Building Type: Commercial Location: 70 Anson Road, Singapore Area: 180sqm Status: Completed (2009) ...
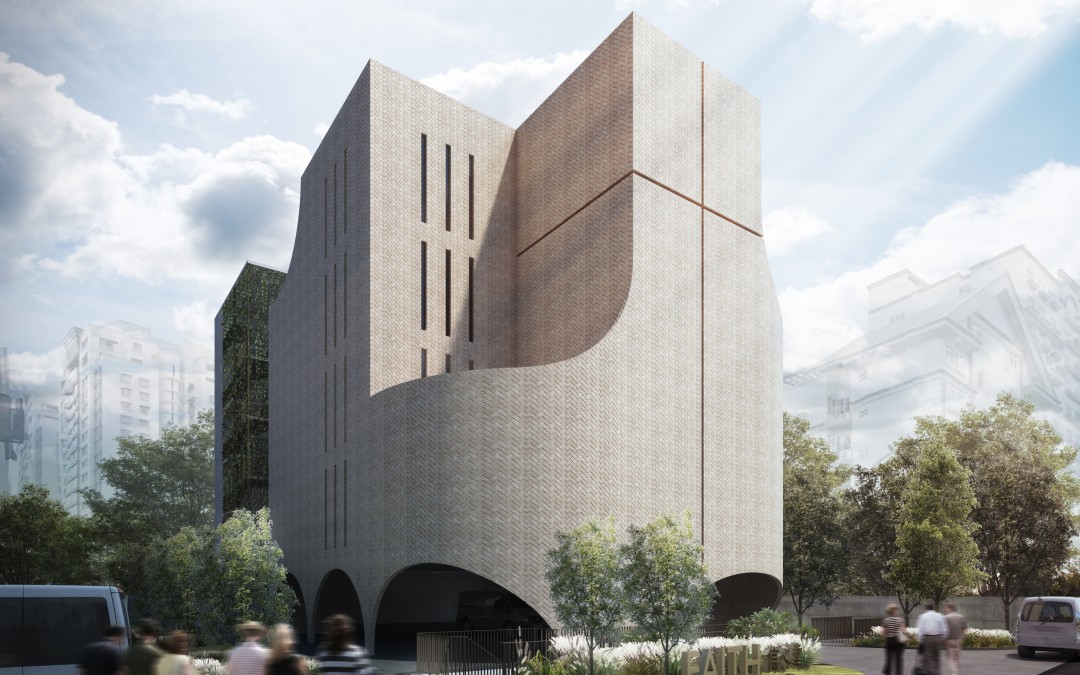
by admin | Sep 10, 2014 | |
Church, Singapore Design Proposal The existing Church has outgrown its building. The mission of the Church is to reach out to the community and to welcome and attract new visitors, and grow the flock. As the architecture is the physical manifestation of the Church, it should follow the mission of the Church and provide both a welcome to the new and a secure home for its members. Our challenge is to work within the confines of a small lot size while allowing for future expansion and providing a welcoming and exciting face for the Church. Building Type: Civic Location: Singapore Gross Floor Area: 1,936 sqm Site Area: 1,210 sqm Status: Design Proposal (2015) ...
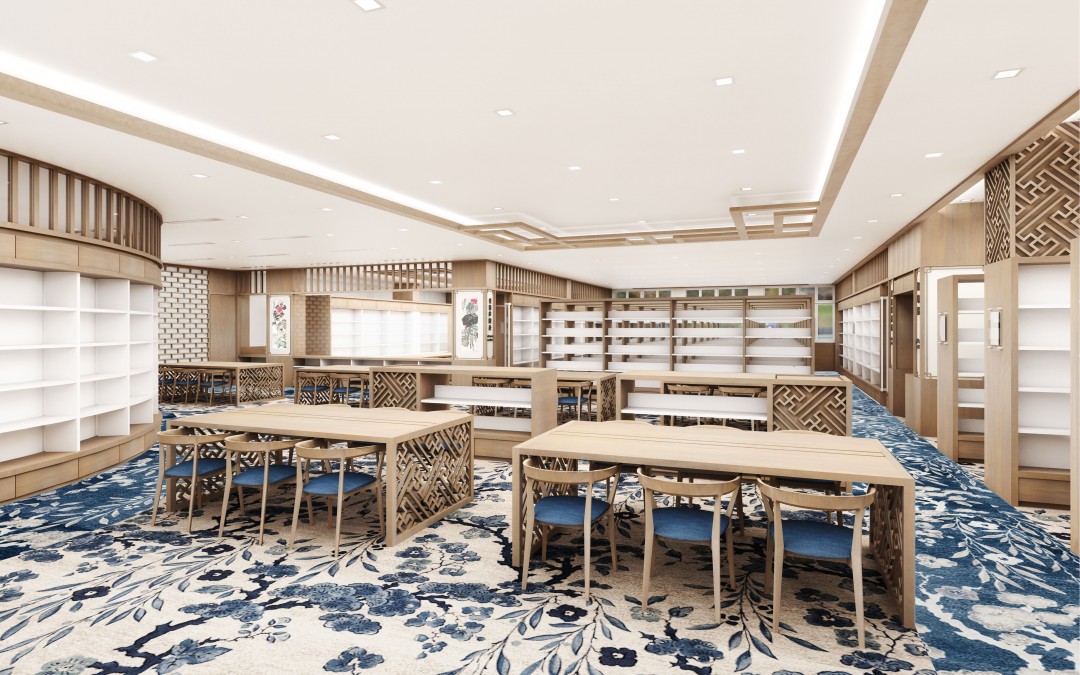
by admin | Sep 1, 2014 | |
Singapore Buddhist Lodge Library Design Proposal (2014) Building Type: Institution Location: 17, 19 Kim Yam Road, Singapore Status: Design Proposal (2014) ...







Recent Comments