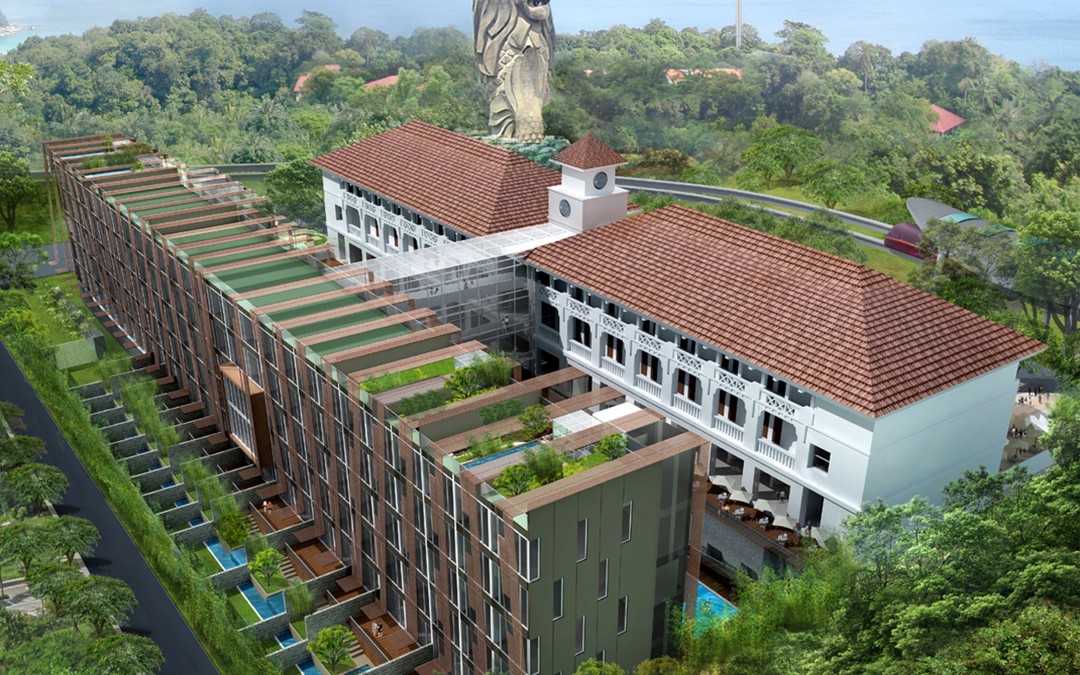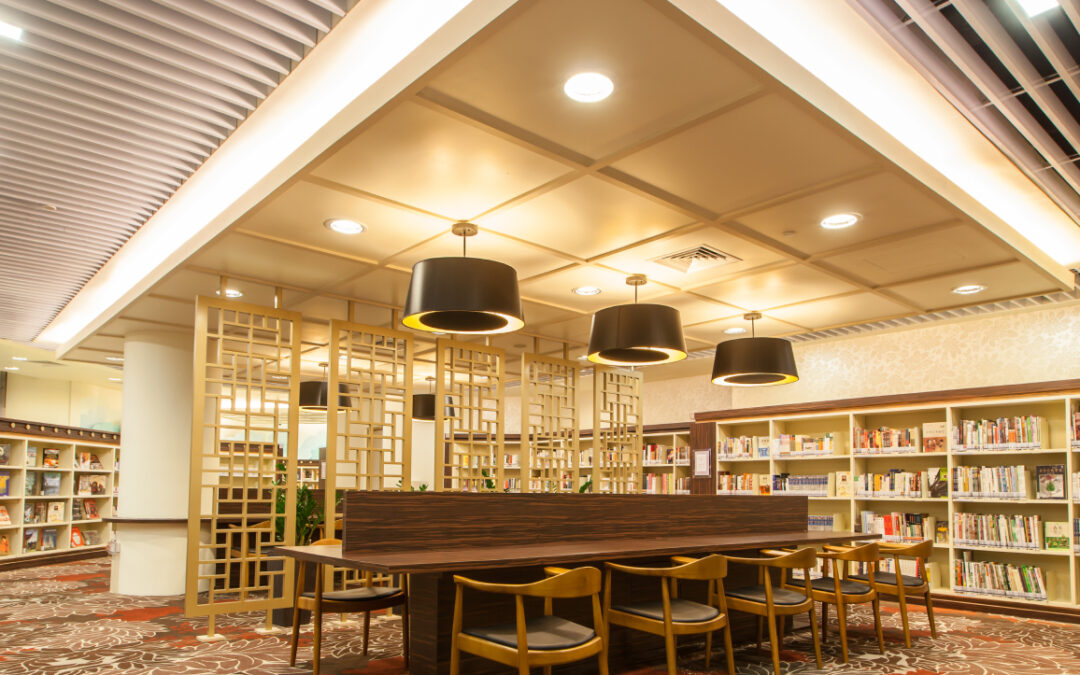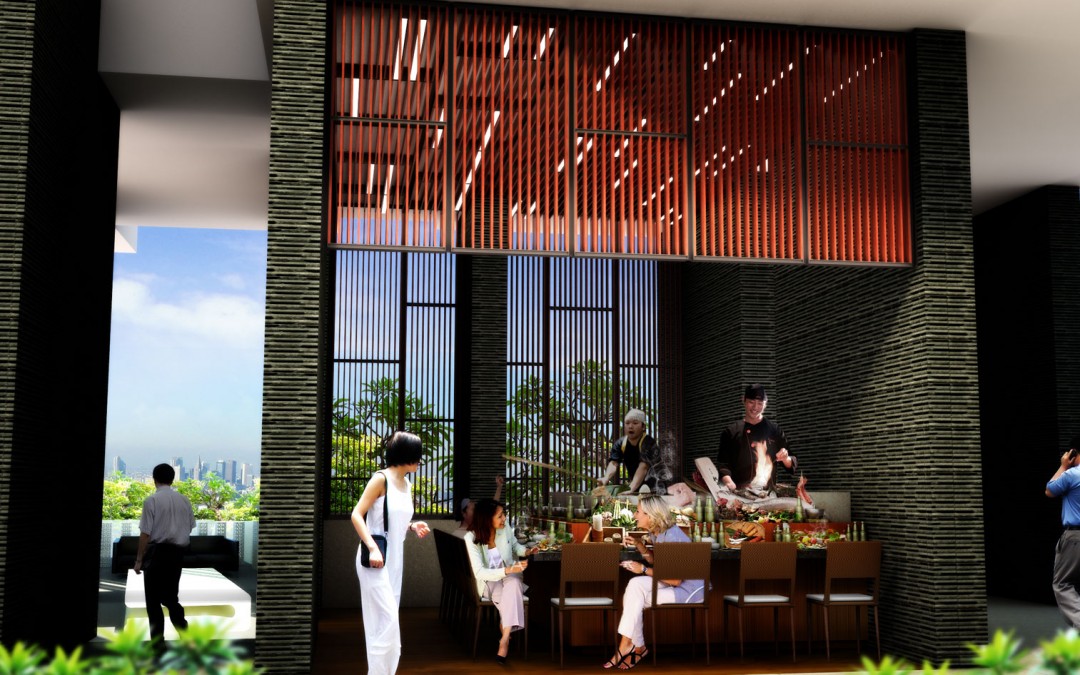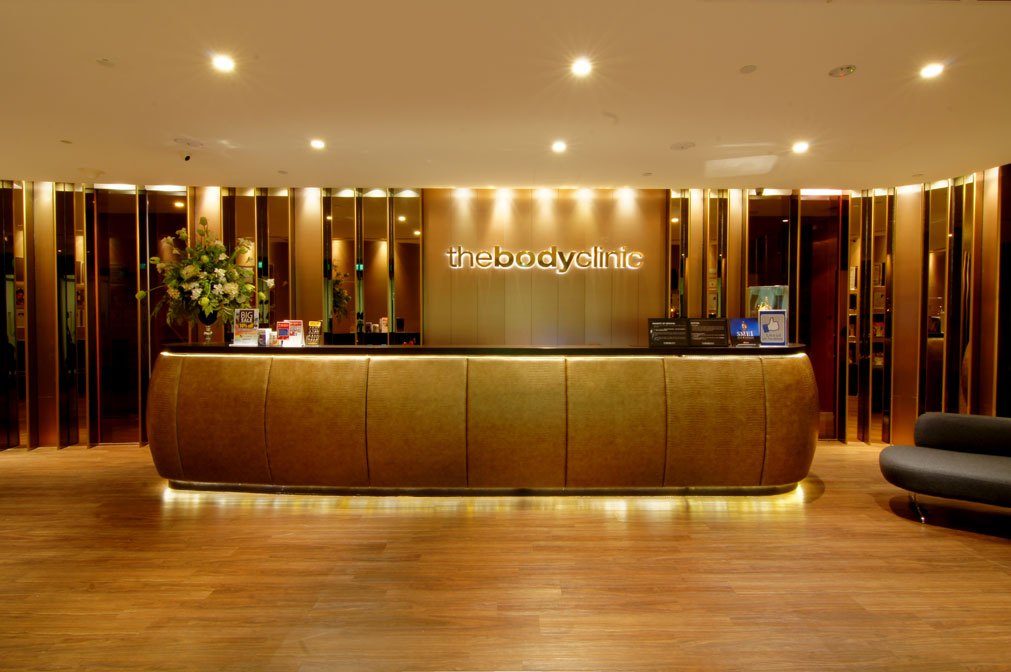
by admin | Sep 22, 2014 | |
Amitabha Buddhist Society, Singapore Design Proposal (2011) Located in the Geylang district of Singapore, the Amitabha Buddhist Society is a non-profit place of worship that does community outreach and provides charity services to local residents. Having outgrown their current location a few blocks away, the Society was looking to expand their operation in a new facility that would appeal to people of all religions and ethnicities in multi-cultural Singapore. The design is deliberately modern and non-traditional, to reach out to the community and welcome those of non-Chinese and non-Buddhist origins. Drawing on the Buddhist tradition of prayer wheels, the facade is partially kinetic, with large caved, mono-chromatic prayer tablets able to rotate in the wind and change continuously. The Society identified green building technologies as an important part of their ehtical mission. As such, the building was designed to allow for passive systems to play an important role in reducing their overall energy usage and emissions. A large atrium is positioned between the adjacent terrace building and the new construction, to act as a solar chimney and draw hot air up and out through vents at the roof top. The first floor is raised above the gound level to allow for a naturally ventilated car park and air flow beneath the building, which doubles as a space for the letting off of thermal heat gain. All spaces adjacent to the atrium have high level vents feeding into the space for natural ventilation options. The main facade is designed as a double skin to provide sun shading for the interior spaces and act as a buffer between the exterior and...

by admin | Sep 21, 2014 | |
Mövenpick Hotel, Sentosa, Singapore Completed (2011) Sentosa is an island getaway for both tourists and locals alike in Singapore and the hospitality industry shall witness the rise in the number of boutique hotels sprouting around the 5km2 island in the near future. Located on the southern part of the island, the hotel involves the building of a 120m linear 6-Storey hotel wing, housing 129 rooms, as an extension to an existing pre-war conserved 3-Storey glass structure that not only act as a time portal passageway from the old to the new, it provides visual and acoustic separation required from the juxtaposition of 2 distinct architectural objects, that of the culturally rich colonial building and a contemporary guestroom wing. Building Type: Hospitality Location: 23 Beach View Sentosa, Singapore 098679 Site Area: 13 000 sqm Status: Completed (2011) ...

by admin | Sep 20, 2014 | |
Library@Chinatown Point Library @ Chinatown was officially opened on Jan 2013. With a total floor area of 10,800 sqft, the library is NLB’s first themed library on chinese arts and culture. It is also the first library in Singapore to experiment with a visitor self-service model run by volunteers. The library carries a thematic collection of titles on calligraphy, literature, music, painting, traditional customs and more. There is also a small selection of books and audio-visual materials in commonly spoken Chinese dialects such as Hokkien, Teochew and Cantonese. Visitors can read local and foreign online newspapers on large screens via standing iPad control stands. Our design proposal for the Chinatown Point NLB Chinese Arts & culture library has been directly inspired by the rich architectural legacy and design traditions of China. As the focus of the library is distinctly curated to feature Chinese language and cultural selections, we felt it was important to honor the heritage of this collection by housing it in a distinctly Chinese setting. At the same time, we did not want to trivialize this design legacy by overtly applying tacky copies of “Chinese” design elements, or turn the library into a theme park of Chinese history. Instead, we have been inspired by traditional design concepts, worked to modernize and simplify them, and combined them with the technical and spatial requirements given in the library brief. Our proposal represents a contemporary interpretation of a classic Chinese setting adapted to the programme requirements of a library. Typology: Library Location: 133 New Bridge Road, Singapore Site Area: 550 sqm Status: Completed, 2013 ...

by admin | Sep 19, 2014 | |
Lincoln Suites, Singapore Completed (2014) Lincoln Suites is a high rise condominium located at the heart of Novena. The common areas, at the 5th and 24th stories, were conceived of as open arcades with different dining pavilions, catering to the international and urban tastes of its residents. We created 9 distinct dining pavilions with themes such as Japanese Robatayaki, Korean Teppanyaki, Wine & Dine, Italian, and BBQ, and linked them together along a common walkway. Design elements were carefully curated to carve out unique spaces that embodied the spirit of each pavilion , yet still blend with the overall design language of each level. The pool side spaces have a resort feel, complete with a sit down bar space and relaxing covered lounge areas. Building Type: Residential Location: Khiang Guan Avenus, Singapore Client: Phileap (Joint Venture Project by Koh Brothers Development P/L, Lian Beng Realty P/L, Kin Seng Heng Realty P/L & Heeton Homes P/L) Status: Completed (2014) Interior Design: Multiply Interior Pte Ltd...

by admin | Sep 19, 2014 | |
The Body Clinic, Singapore Completed (2011) The Body Clinic is the first and largest integrated private pain management centre both in Singapore and the Asia Pacific. Located in the Central Business District (CBD) of Singapore, the brief was to rebrand the company’s corporate image and create an upmarket luxurious urban sanctuary for the rehabilitation of body aches and pains. The centre includes specialised therapy rooms for body massages, an open gym area for rehabilitative exercises, sales and consultation rooms, changing rooms and administrative rooms. The design strategy is to create an environment with a comfortable level of privacy for the centre’s discerning clientele, though the interior design to create a sense of transparency and openness to elevate the spatial experience beyond the typical partitioned cubicles. By utilizing the nature of transparency, reflectivity and opacity, through a combination of brown tinted glass, bronze tinted mirror and bronze solid panel, the design language is kept consistent throughout the centre.Partitions between various functions are revealed or hidden strategically, creating a heightened sense of curiosity and interest for the eye. Program: Wellness Centre Location: Singapore Area: 550sqm Status: Completed (2011) ...







Recent Comments