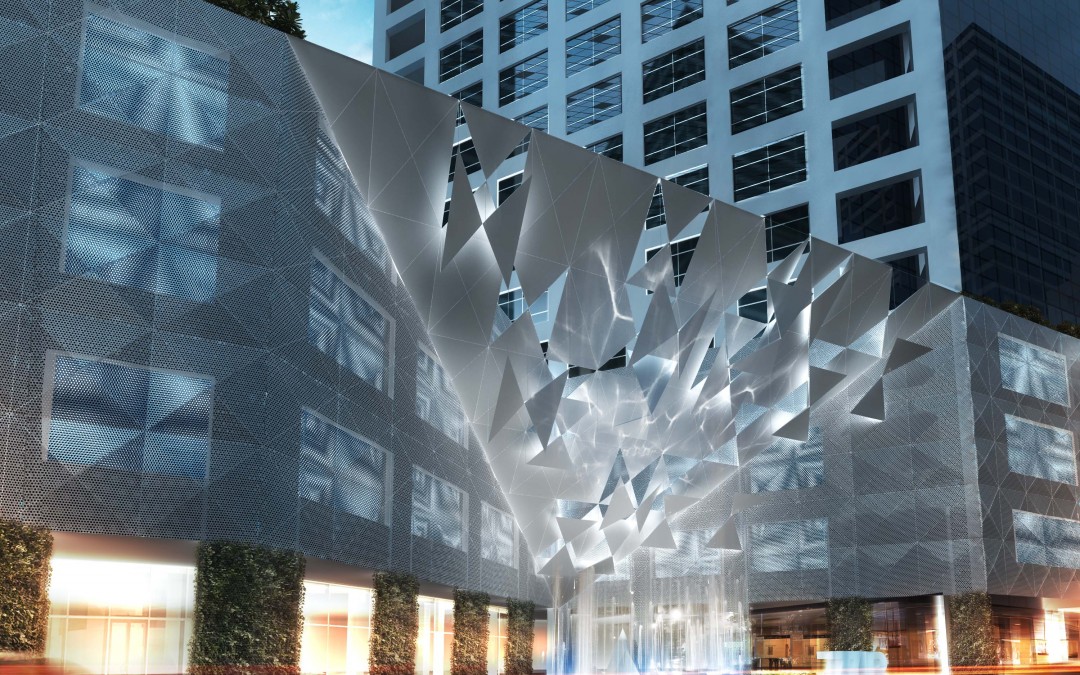
by admin | Oct 17, 2013 | |
77 Robinsons, Singapore Design Stage 77 Robinson Road is an existing commercial building in Singapore’s thriving Commercial Business District , which was the former headquarters for Singapore Airlines. The existing building was designed around a rigid post-modern grid with tired granite cladding, and is divided into four disparate volumes: a 5 storey carpark, a glass canopy over an open and underused plaza, a 7-storey stepped building with office and carpark, and a 35 storey glass tower. Our challenge was to update the existing building in a cost-effective and transformative manner, while creating a new identity for 77 Robinson , with a clear and exciting presence. Our proposal seeks to do this by creating a new continuous & dramatic facade at the podium level. The new façade reads as a white band tying all of the previously disparate elements together. The centre portion of the façade folds inward and begins to deconstruct, creating a dramatic urban plaza with a water feature and sculptural canopy. We have also added value to the street level tenants by increasing the shop frontage and adding public seating and landscape areas. Building Type: Commercial Location: 77 Robinson Road, Singapore Gross Floor Area: 5,000 sqm Status: Design Stage ...
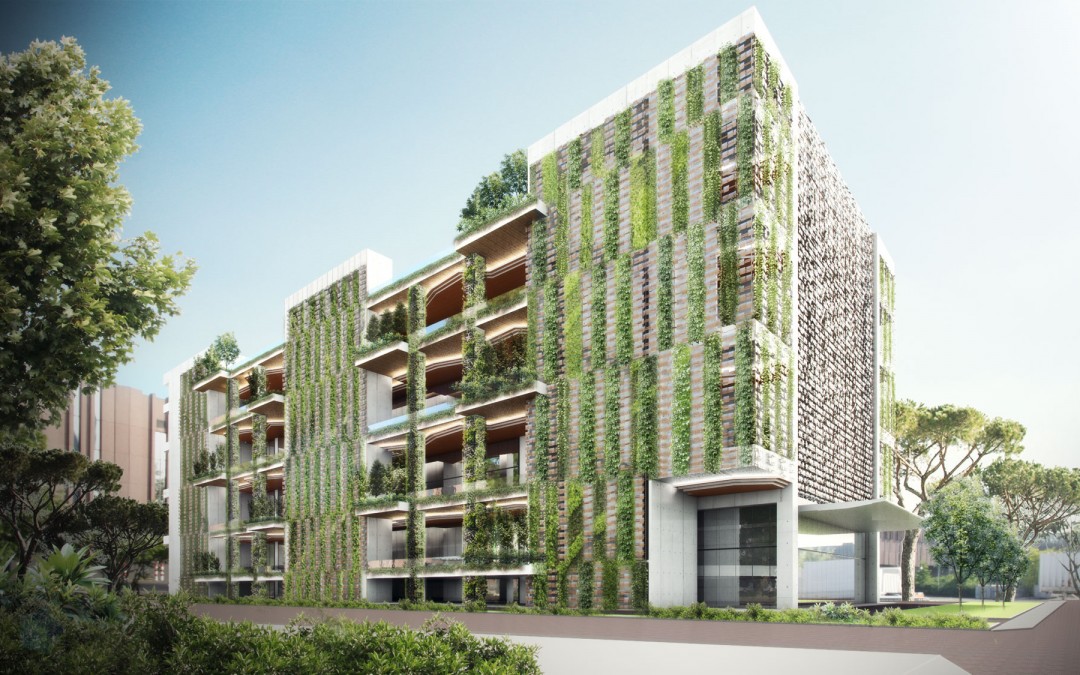
by admin | Sep 27, 2013 | |
Media Production Hub Design Proposal (2013) Consisting of production spaces for media companies, lifestyle showrooms and corporate office spaces, the Media Production Hub at 115 Eunos Avenue 3 is visioned to radcially transform the perception of a typical factory cum office facility as it comes equipped with a variety of recreational features (i.e. gym, food hall, lap pool, roof pavilions and basketball court). Located in a primarily factory alloted district, the main design strategy is invite and propagate nature into the internal spaces where the users are constantly exposed to a ‘garden setting’ working environment and as a development, the extensive use of greens will soften the surrounding concrete ‘hardness’ and reduce the overall heat gain and cooling load requirement. Similarly, all working spaces are recessed from the building edge to shield away from direct sunlight and all corridors are kept externally for natural ventilation purposes and reduce reliance of artificial lighting during the day. This development is targetting for the Green Mark Platinum status. Keeping in line with the strategy of passive environmentally conscious design strategies, we have introduced a kinetic facade that operates on wind velocity and direction thus not only serving as an additional sun shading device from the internal spaces, the movement of the facade is ever changing and animates, befitting of a media hub. Program: Industrial Location: Singapore Area: 19,279 sqm Status: Design Proposal (2013) ...
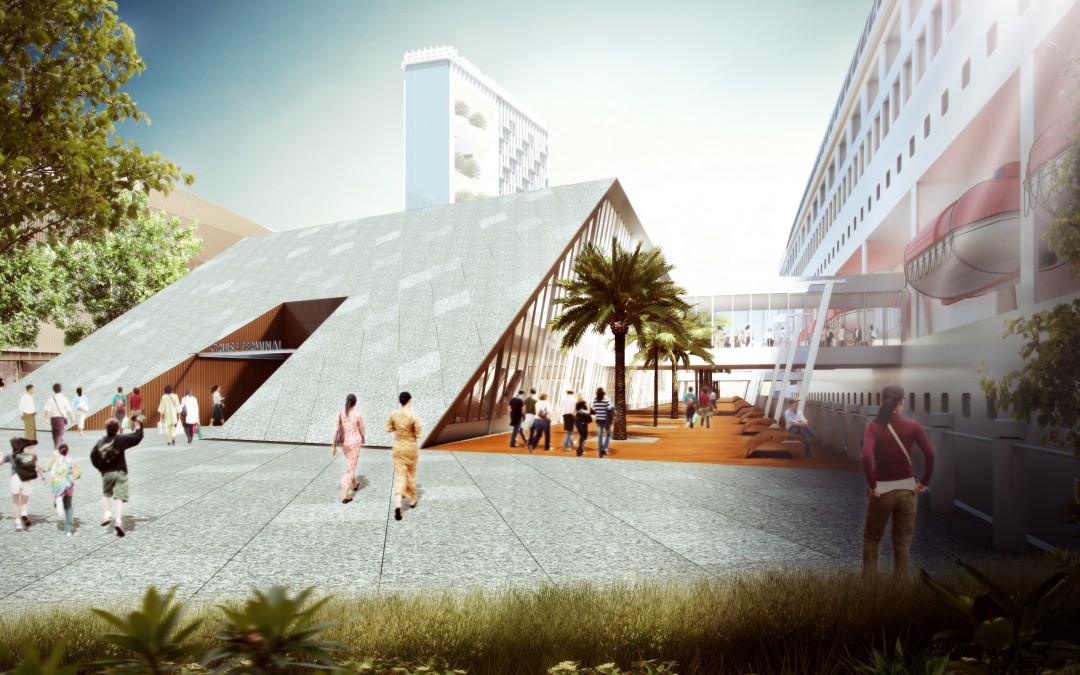
by admin | Sep 18, 2013 | |
Pansodan Ferry Terminal, Myanmar Design Proposal (2012) The site offers the opportunity to provide exciting new public spaces along the riverside of Yangon. The cornerstone of public space in our proposal is a waterfront promenadethat fronts the entire site, linking public and commercial zones with a tree lined pedestrian only boardwalk featuring seating, lighting, and public art. Loading and unloading for the ships and ferries is kept separate from the promenade so that it can remain an open public area along the river. Plazas are positioned at both entrances of the site to provide a welcoming gateway, including public art and water fountains. Landscaping and greenery are used throughout the site to provide shade and create a park like atmosphere, including the public spaces on the Mall rooftop. Building Type: Ferry Terminal Location: Pansosan, Yangon, Myanmar Site Area: 6831 sqm Status: Design Proposal (2012) ...
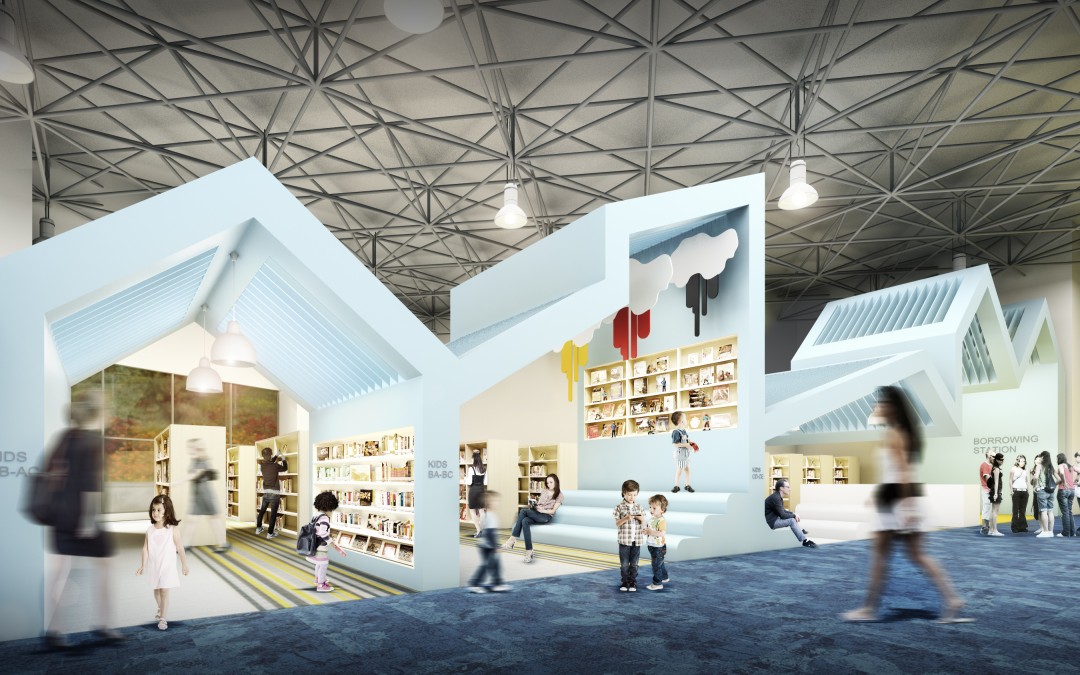
by admin | Mar 6, 2013 | |
Pasir Ris Public Library, Singapore Design Proposal (2014) Building Type: Institutional Location: Pasir Ris, Singapore Status: Design Proposal (2014) ...
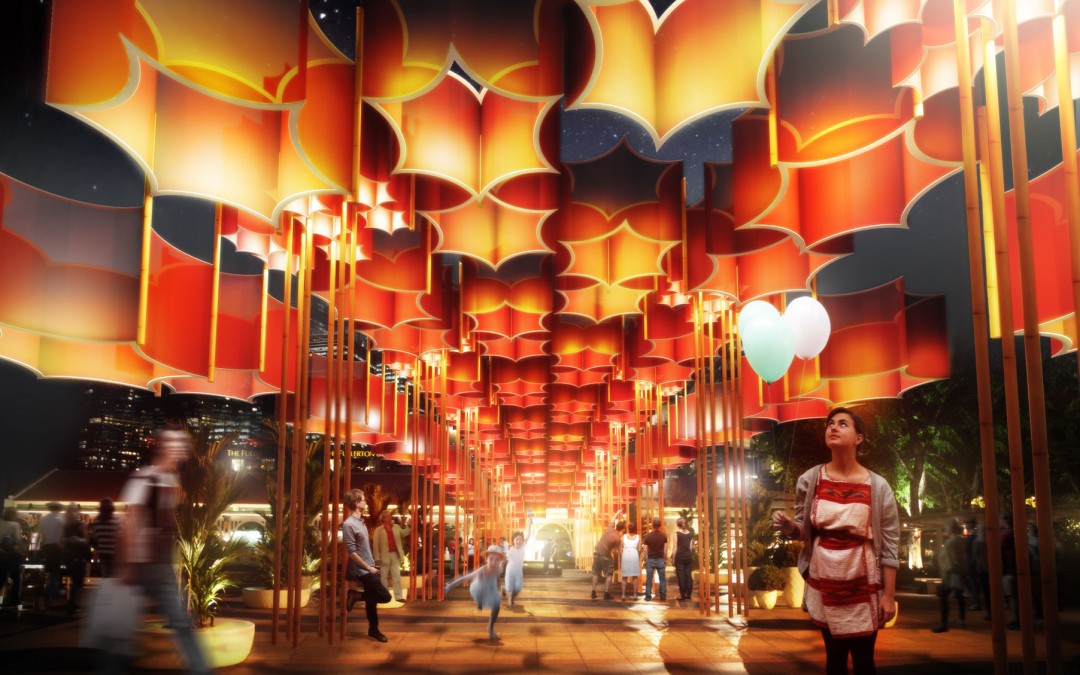
by admin | Sep 25, 2012 | |
Raise the Red Lanterns for iLight Marina Bay Festival 2014 For generations throughout Asia, lanterns have been symbols of joy and celebration. Festivities, such as the Yi Peng festival in Thailand and the Sky Lantern festival in Taiwan, we are particularly fascinated with the congregation of masses and the moment where thousands of floating lanterns that bear people’s hopes and wishes, are released up to the sky. The sight is always magnificent, contemplative and temporal. Proposed to be located along Clifford Pier, Singapore, also commonly known in the past as, 红灯码头, “red-light pier”, the installation captures the moment through a glowing carpet [40m(Length) x 5m(Breadth)] of floating lanterns that allows passers-by to contemplate on their hopes and wishes while taking a stroll under the installation. Take a minute or two to lie on the benches for personal reflection or simply enjoy the glowing atmosphere from a different angle. Taking reference from the traditional lantern making, the lantern structure is made from bamboo, a highly renewable and sustainable resource. The lantern skin shall be made from red nylon, commonly used for kite making, for its optimum light opacity and weather resistance. Lastly, the lanterns will be lit up with LED weatherproof light strips, that will be calibrated to create different lighting patterns for the installation each night during the festival. Building Type: Installation Location: Clifford Pier, Singapore Site Area: 430sqm Status: Shortlisted Competition Entry ...







Recent Comments